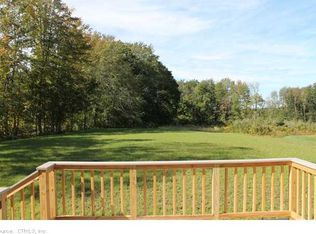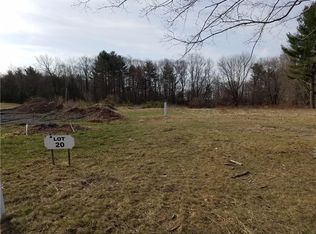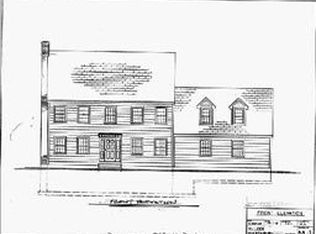Sold for $395,000
$395,000
44 Newell Hill Road, Ellington, CT 06029
3beds
1,812sqft
Single Family Residence
Built in 1968
1.5 Acres Lot
$436,400 Zestimate®
$218/sqft
$2,636 Estimated rent
Home value
$436,400
$415,000 - $458,000
$2,636/mo
Zestimate® history
Loading...
Owner options
Explore your selling options
What's special
Welcome to this QUALITY renovated 3-bedroom, 2-bath Raised Ranch nestled on over an acre of land in a desired neighborhood minutes from Crystal Lake. This charming home offers the perfect blend of modern elegance and cozy comfort, with thoughtful updates throughout. As you step inside, you'll immediately notice the inviting ambiance created by the cozy fireplace in the main living area. The kitchen in this home is a true masterpiece. It's been thoughtfully designed with modern functionality and aesthetics in mind. Gleaming quartz countertops, brand new stainless steel appliances, ample custom cabinetry, and a stylish center island make this kitchen a chef's dream. The three bedrooms in this home are generously sized, each with its own unique charm. The bathrooms and laundry room are also fully renovated. The lower level of this home has been thoughtfully finished, offering a versatile space that can be customized to suit your needs. Whether you envision it as a family room , home office, or a guest suite, the possibilities are endless. The finished lower level also features a stunning fireplace. This renovated raised ranch also includes a two-car garage with new doors for parking and storage, brand new central air and propane heating system, new well system, new electrical, a brand new spacious deck with a fire pit area, and so much more! In summary, this renovated 3-bedroom, 2-bath raised ranch on over an acre of land is a true gem.
Zillow last checked: 8 hours ago
Listing updated: December 19, 2023 at 12:44pm
Listed by:
Kamil Andrukiewicz 860-402-8517,
New Haus Group LLC 860-505-8796
Bought with:
Sara J. Ritchie, RES.0800554
KW Legacy Partners
Source: Smart MLS,MLS#: 170607143
Facts & features
Interior
Bedrooms & bathrooms
- Bedrooms: 3
- Bathrooms: 2
- Full bathrooms: 2
Living room
- Features: Remodeled, Quartz Counters, Fireplace
- Level: Main
Heating
- Forced Air, Propane
Cooling
- Central Air
Appliances
- Included: Oven/Range, Microwave, Refrigerator, Dishwasher, Water Heater
- Laundry: Lower Level
Features
- Open Floorplan
- Basement: Finished,Interior Entry,Walk-Out Access
- Attic: Storage
- Number of fireplaces: 2
Interior area
- Total structure area: 1,812
- Total interior livable area: 1,812 sqft
- Finished area above ground: 1,236
- Finished area below ground: 576
Property
Parking
- Total spaces: 2
- Parking features: Attached, Asphalt
- Attached garage spaces: 2
- Has uncovered spaces: Yes
Features
- Patio & porch: Deck, Patio
Lot
- Size: 1.50 Acres
- Features: Open Lot, Level
Details
- Parcel number: 1619585
- Zoning: RAR
Construction
Type & style
- Home type: SingleFamily
- Architectural style: Ranch
- Property subtype: Single Family Residence
Materials
- Vinyl Siding
- Foundation: Concrete Perimeter, Raised
- Roof: Asphalt
Condition
- New construction: No
- Year built: 1968
Utilities & green energy
- Sewer: Septic Tank
- Water: Well
Green energy
- Green verification: ENERGY STAR Certified Homes
Community & neighborhood
Community
- Community features: Lake
Location
- Region: Ellington
- Subdivision: Crystal Lake
Price history
| Date | Event | Price |
|---|---|---|
| 12/14/2023 | Sold | $395,000-1.2%$218/sqft |
Source: | ||
| 11/9/2023 | Pending sale | $399,900$221/sqft |
Source: | ||
| 11/4/2023 | Price change | $399,900-8%$221/sqft |
Source: | ||
| 10/28/2023 | Listed for sale | $434,900-3.3%$240/sqft |
Source: | ||
| 10/27/2023 | Listing removed | -- |
Source: | ||
Public tax history
| Year | Property taxes | Tax assessment |
|---|---|---|
| 2025 | $6,490 +3.1% | $174,920 |
| 2024 | $6,297 +21.2% | $174,920 +15.5% |
| 2023 | $5,196 +5.5% | $151,480 |
Find assessor info on the county website
Neighborhood: 06029
Nearby schools
GreatSchools rating
- 8/10Crystal Lake SchoolGrades: PK-6Distance: 0.9 mi
- 7/10Ellington Middle SchoolGrades: 7-8Distance: 4.9 mi
- 9/10Ellington High SchoolGrades: 9-12Distance: 3.8 mi
Schools provided by the listing agent
- Elementary: Crystal Lake
- High: Ellington
Source: Smart MLS. This data may not be complete. We recommend contacting the local school district to confirm school assignments for this home.

Get pre-qualified for a loan
At Zillow Home Loans, we can pre-qualify you in as little as 5 minutes with no impact to your credit score.An equal housing lender. NMLS #10287.


