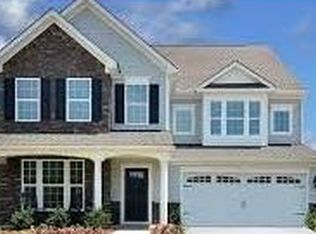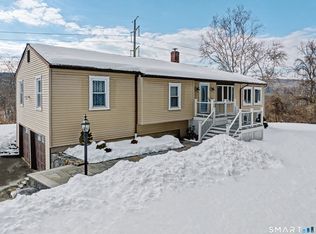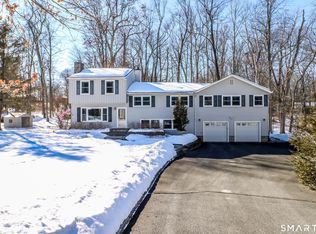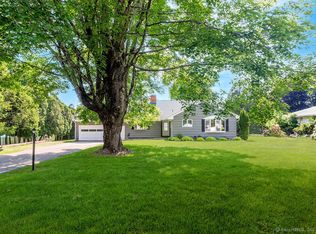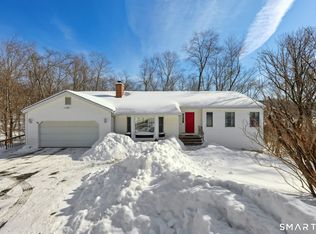AS IS. Charming Colonial with In-Law Suite in Brookfield CT. Stunning move-in-ready Colonial nestled in one of the Brookfield's most desirable neighborhoods. This impeccably maintained property boasts timeless charm and modern amenities, making the it the perfect retreat for families or profesionals alike. The heart of the home is its georgeous kitchen, complete with a granite island, ample counter space, an premiun finishes-perfect for coocking and entertaining. The thoughfully update bathrooms throughout the home with a blend of style and functionality. The elegant stone exterior enhances the home's curb appeal, ensuring it standsout in every season. A standout feature of this property is the in-law or home office suite located above the oversized two car garage. Complete with its own kitchen and full bath, this versatile space is ideal for extended family, visiting guests, or a private work-from-home set up. Conveniently located near to shopping, dining, Cadigan Park and Candlewood Lake. It must see.
Accepting backups
$664,518
44 North Mountain Road, Brookfield, CT 06804
5beds
3,652sqft
Est.:
Single Family Residence
Built in 2001
3.11 Acres Lot
$799,700 Zestimate®
$182/sqft
$-- HOA
What's special
Elegant stone exteriorGranite islandAmple counter space
- 423 days |
- 59 |
- 3 |
Zillow last checked: 8 hours ago
Listing updated: December 29, 2025 at 09:54am
Listed by:
Daniel Alvarado (860)593-6635,
Executive Real Estate Inc. 860-633-8800
Source: Smart MLS,MLS#: 24066182
Facts & features
Interior
Bedrooms & bathrooms
- Bedrooms: 5
- Bathrooms: 4
- Full bathrooms: 3
- 1/2 bathrooms: 1
Primary bedroom
- Features: Full Bath, Walk-In Closet(s), Wall/Wall Carpet
- Level: Upper
- Area: 208 Square Feet
- Dimensions: 16 x 13
Primary bedroom
- Features: Wall/Wall Carpet
- Level: Upper
- Area: 144 Square Feet
- Dimensions: 12 x 12
Bedroom
- Features: Wall/Wall Carpet
- Level: Upper
- Area: 104 Square Feet
- Dimensions: 13 x 8
Bedroom
- Features: Wall/Wall Carpet
- Level: Upper
- Area: 126 Square Feet
- Dimensions: 14 x 9
Bedroom
- Features: Wall/Wall Carpet
- Level: Upper
- Area: 169 Square Feet
- Dimensions: 13 x 13
Primary bathroom
- Features: Tile Floor
- Level: Upper
- Area: 40 Square Feet
- Dimensions: 5 x 8
Bathroom
- Features: Tile Floor
- Level: Main
- Area: 20 Square Feet
- Dimensions: 4 x 5
Bathroom
- Features: Stall Shower, Tile Floor
- Level: Upper
- Area: 56 Square Feet
- Dimensions: 8 x 7
Dining room
- Features: Hardwood Floor
- Level: Main
- Area: 144 Square Feet
- Dimensions: 12 x 12
Family room
- Features: Wall/Wall Carpet
- Level: Lower
- Area: 638 Square Feet
- Dimensions: 29 x 22
Kitchen
- Features: Granite Counters, Kitchen Island, Pantry, Hardwood Floor
- Level: Main
- Area: 348 Square Feet
- Dimensions: 12 x 29
Heating
- Baseboard, Oil
Cooling
- Central Air
Appliances
- Included: Oven/Range, Microwave, Refrigerator, Dishwasher, Water Heater, Tankless Water Heater
- Laundry: Main Level
Features
- In-Law Floorplan
- Basement: Full,Finished
- Attic: Pull Down Stairs
- Has fireplace: No
Interior area
- Total structure area: 3,652
- Total interior livable area: 3,652 sqft
- Finished area above ground: 2,752
- Finished area below ground: 900
Video & virtual tour
Property
Parking
- Total spaces: 2
- Parking features: Attached, Paved, Driveway, Private
- Attached garage spaces: 2
- Has uncovered spaces: Yes
Lot
- Size: 3.11 Acres
- Features: Sloped
Details
- Parcel number: 1837214
- Zoning: R-100
- Special conditions: Potential Short Sale
Construction
Type & style
- Home type: SingleFamily
- Architectural style: Colonial
- Property subtype: Single Family Residence
Materials
- Vinyl Siding
- Foundation: Concrete Perimeter
- Roof: Asphalt
Condition
- New construction: No
- Year built: 2001
Utilities & green energy
- Sewer: Septic Tank
- Water: Shared Well
Community & HOA
Community
- Features: Lake
HOA
- Has HOA: No
Location
- Region: Brookfield
Financial & listing details
- Price per square foot: $182/sqft
- Tax assessed value: $395,330
- Annual tax amount: $11,437
- Date on market: 1/2/2025
Estimated market value
$799,700
$752,000 - $848,000
$4,344/mo
Price history
Price history
| Date | Event | Price |
|---|---|---|
| 1/2/2025 | Listed for sale | $664,518-1.6%$182/sqft |
Source: | ||
| 12/19/2024 | Listing removed | $675,000$185/sqft |
Source: | ||
| 10/28/2024 | Contingent | $675,000$185/sqft |
Source: | ||
| 10/4/2024 | Price change | $675,000-3.6%$185/sqft |
Source: | ||
| 9/13/2024 | Listed for sale | $699,900+40%$192/sqft |
Source: | ||
| 6/28/2018 | Sold | $500,000+0%$137/sqft |
Source: | ||
| 4/18/2018 | Pending sale | $499,900$137/sqft |
Source: Coldwell Banker Residential Brokerage - Danbury Office #170058133 Report a problem | ||
| 3/5/2018 | Listed for sale | $499,900-3.8%$137/sqft |
Source: Coldwell Banker Residential Brokerage #170058133 Report a problem | ||
| 10/10/2017 | Listing removed | $519,900$142/sqft |
Source: Coldwell Banker Residential Brokerage - Newtown Office #170008682 Report a problem | ||
| 8/26/2017 | Listed for sale | $519,900+381.4%$142/sqft |
Source: Coldwell Banker Residential Brokerage - Newtown Office #99188672 Report a problem | ||
| 3/1/2001 | Sold | $108,000$30/sqft |
Source: Public Record Report a problem | ||
Public tax history
Public tax history
| Year | Property taxes | Tax assessment |
|---|---|---|
| 2025 | $11,437 +3.1% | $395,330 -0.6% |
| 2024 | $11,094 +3.9% | $397,650 |
| 2023 | $10,681 +3.8% | $397,650 |
| 2022 | $10,291 +1% | $397,650 +17.4% |
| 2021 | $10,192 +1.5% | $338,600 |
| 2020 | $10,039 +1.7% | $338,600 |
| 2019 | $9,867 -0.6% | $338,600 -3.3% |
| 2018 | $9,924 +15.8% | $350,170 +11.5% |
| 2017 | $8,567 +2.9% | $313,920 -3.1% |
| 2015 | $8,323 | $323,850 |
| 2014 | $8,323 +1.2% | $323,850 |
| 2013 | $8,226 +3.5% | $323,850 |
| 2012 | $7,947 -0.6% | $323,850 -19.2% |
| 2011 | $7,992 +2.4% | $400,820 |
| 2010 | $7,804 +3.2% | $400,820 |
| 2009 | $7,559 +12.2% | $400,820 +10.9% |
| 2008 | $6,740 +10% | $361,380 +5.9% |
| 2007 | $6,127 -0.2% | $341,120 +36.6% |
| 2006 | $6,140 +2.8% | $249,800 |
| 2005 | $5,970 +5.7% | $249,800 |
| 2004 | $5,650 +5.3% | $249,800 +1.8% |
| 2003 | $5,367 +33.2% | $245,390 +79.1% |
| 2001 | $4,028 +118.7% | $137,000 +100.1% |
| 2000 | $1,842 | $68,460 |
Find assessor info on the county website
BuyAbility℠ payment
Est. payment
$4,065/mo
Principal & interest
$3129
Property taxes
$936
Climate risks
Neighborhood: 06804
Getting around
2 / 100
Car-DependentNearby schools
GreatSchools rating
- 6/10Candlewood Lake Elementary SchoolGrades: K-5Distance: 2.8 mi
- 7/10Whisconier Middle SchoolGrades: 6-8Distance: 4.2 mi
- 8/10Brookfield High SchoolGrades: 9-12Distance: 1.9 mi
Schools provided by the listing agent
- Elementary: Candlewood Lake Elementary
- High: Brookfield
Source: Smart MLS. This data may not be complete. We recommend contacting the local school district to confirm school assignments for this home.
