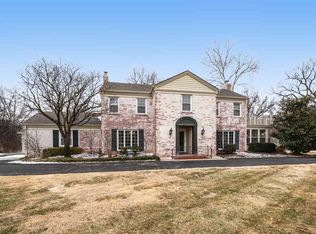Welcome Home! You will love coming home to this stunning classic two story situated on over half an acre corner lot in the well established area of Eastborough. This all brick stately home features a lovely living room complete with hardwood floors, large windows, recessed lighting, crown molding, and a beautiful wood burning fireplace, warm and inviting main floor family room is the perfect space to spend quality time with your family and friends and features large windows overlooking the backyard, window seat, wet bar with mini refrigerator, built-in bookcases, built-in desk, and fireplace with brick surround. Right off the family room is the fabulous formal dining room with hardwood floors, crown molding, and a large picture window overlooking the backyard, the informal dining features hardwood floors, track lighting, and built-in granite buffet. Cooking your meals will be a pleasure in this gorgeous granite kitchen complete with tile backsplash, professional grade appliances, cabinets with pull-out shelving, two pantry areas, recessed lighting, and under cabinet lighting. The main floor also features a spacious bedroom with built-in bookcases and closet that would also make a perfect home office. Take one of the two stairways to the second level which features the massive master suite with hardwood floors, decorative fireplace, new ceiling fan, new recessed lighting, three different closet areas, door to the balcony, and private bathroom with tile flooring, linen closet, wainscoting, and tub/shower combo. The second level also features three spacious bedrooms with large windows and great closet space and a full bathroom! Enjoy hanging out in the partially finished basement which includes a large rec room, two bonus rooms, a half bathroom, and an abundance of storage space! Sit back and relax out in the serene and park-like backyard complete with brick patio area, lush landscaping, wood and wrought iron fencing. Car lover's dream...3 car attached and 4 car detached tandem garage! Hurry and do not miss this magnificent home!
This property is off market, which means it's not currently listed for sale or rent on Zillow. This may be different from what's available on other websites or public sources.
