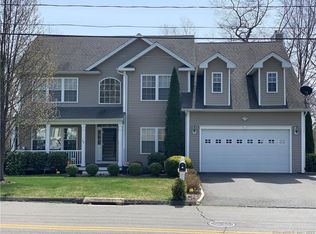Sold for $645,000
$645,000
44 North Mead Farm Road, Seymour, CT 06483
5beds
4,185sqft
Single Family Residence
Built in 2005
0.34 Acres Lot
$719,500 Zestimate®
$154/sqft
$3,967 Estimated rent
Home value
$719,500
$684,000 - $755,000
$3,967/mo
Zestimate® history
Loading...
Owner options
Explore your selling options
What's special
Sensational turn-key expansive Contempoary Cape style home located in a tranquil Mead Farm neighborhood.The home features 12 rooms total, 5 bedrooms 3.5 Baths (Inclusive of In-Law unit). This spacious home has an open concept living space. Hardwood floors are featured throughout the main level, Oak Kitchen cabinetry, Corrian counters, cooktop island and a double wall oven. Family style seating area plus peninsula seating, and a formal dining room, main floor primary bedroom with full bath and 3 ample sized bedrooms upstairs. Family room vaulted ceiling and dual sided gas fireplace is shared with a heated and air-conditioned 4 season Sunroom/Office. Fresh paint, new carpeting in bedrooms have been recently completed. Lower level in-law suite has a full kitchen, den, bedroom, Handicap access shower/bath plus open area to be - studio, craft area, office, workout area. Private rear deck opens to a lower-level patio, hot tub and rear yard. Two-car garage, City Utilities with a very walkable/runnable/bikeable neighborhood. Just minutes to schools, parks. Close to restaurants, shopping highways an train. A commuter's delight. Owner suggests present all offers.
Zillow last checked: 8 hours ago
Listing updated: September 30, 2023 at 11:44am
Listed by:
Nickie O'toole 203-710-6185,
Nickie Otoole Realty LLC 203-888-3921
Bought with:
Sarah Harwood, RES.0816997
Coldwell Banker Realty
Source: Smart MLS,MLS#: 170562367
Facts & features
Interior
Bedrooms & bathrooms
- Bedrooms: 5
- Bathrooms: 4
- Full bathrooms: 3
- 1/2 bathrooms: 1
Primary bedroom
- Features: Ceiling Fan(s), Full Bath, Hardwood Floor, Walk-In Closet(s)
- Level: Main
- Area: 255 Square Feet
- Dimensions: 17 x 15
Bedroom
- Features: Walk-In Closet(s), Wall/Wall Carpet
- Level: Upper
- Area: 169 Square Feet
- Dimensions: 13 x 13
Bedroom
- Features: Ceiling Fan(s), Walk-In Closet(s), Wall/Wall Carpet
- Level: Upper
- Area: 225 Square Feet
- Dimensions: 15 x 15
Bedroom
- Features: Ceiling Fan(s), Skylight, Wall/Wall Carpet
- Level: Upper
- Area: 190 Square Feet
- Dimensions: 19 x 10
Bedroom
- Features: Wall/Wall Carpet
- Level: Lower
Den
- Features: Tile Floor
- Level: Lower
- Area: 220 Square Feet
- Dimensions: 22 x 10
Dining room
- Features: Hardwood Floor
- Level: Main
- Area: 221 Square Feet
- Dimensions: 13 x 17
Family room
- Features: Ceiling Fan(s), Fireplace, Gas Log Fireplace, Hardwood Floor
- Level: Main
Kitchen
- Features: Built-in Features, Ceiling Fan(s), Corian Counters, Gas Log Fireplace, Hardwood Floor, Kitchen Island
- Level: Main
- Area: 494 Square Feet
- Dimensions: 26 x 19
Kitchen
- Features: Tile Floor
- Level: Lower
- Area: 300 Square Feet
- Dimensions: 20 x 15
Study
- Features: Sliders
- Level: Lower
- Area: 264 Square Feet
- Dimensions: 22 x 12
Sun room
- Features: Fireplace, Hardwood Floor
- Level: Main
- Area: 168 Square Feet
- Dimensions: 14 x 12
Heating
- Forced Air, Zoned, Oil, Propane
Cooling
- Central Air
Appliances
- Included: Electric Cooktop, Oven/Range, Oven, Microwave, Refrigerator, Dishwasher, Washer, Dryer, Water Heater
- Laundry: Lower Level
Features
- Sound System, Wired for Data, Open Floorplan, In-Law Floorplan, Smart Thermostat
- Windows: Thermopane Windows
- Basement: Full,Finished,Heated,Cooled,Apartment
- Attic: Pull Down Stairs,Storage
- Number of fireplaces: 3
Interior area
- Total structure area: 4,185
- Total interior livable area: 4,185 sqft
- Finished area above ground: 2,598
- Finished area below ground: 1,587
Property
Parking
- Total spaces: 2
- Parking features: Attached, Paved
- Attached garage spaces: 2
- Has uncovered spaces: Yes
Accessibility
- Accessibility features: Bath Grab Bars, Accessible Approach with Ramp, Roll-In Shower
Features
- Patio & porch: Deck, Patio
- Spa features: Heated
Lot
- Size: 0.34 Acres
- Features: Subdivided, Dry, Cleared, Landscaped
Details
- Parcel number: 2453917
- Zoning: R-18
Construction
Type & style
- Home type: SingleFamily
- Architectural style: Cape Cod,Contemporary
- Property subtype: Single Family Residence
Materials
- Vinyl Siding
- Foundation: Concrete Perimeter
- Roof: Asphalt
Condition
- New construction: No
- Year built: 2005
Utilities & green energy
- Sewer: Public Sewer
- Water: Public
Green energy
- Energy efficient items: Windows
Community & neighborhood
Community
- Community features: Basketball Court, Golf, Health Club, Library, Medical Facilities, Park, Playground
Location
- Region: Seymour
- Subdivision: Great Hill
Price history
| Date | Event | Price |
|---|---|---|
| 9/29/2023 | Sold | $645,000-3.7%$154/sqft |
Source: | ||
| 8/25/2023 | Pending sale | $670,000$160/sqft |
Source: | ||
| 4/26/2023 | Price change | $670,000-2.9%$160/sqft |
Source: | ||
| 4/17/2023 | Listed for sale | $690,000+69.5%$165/sqft |
Source: | ||
| 3/27/2014 | Sold | $407,000-16.6%$97/sqft |
Source: | ||
Public tax history
| Year | Property taxes | Tax assessment |
|---|---|---|
| 2025 | $11,920 +7.8% | $430,010 +43.3% |
| 2024 | $11,053 +2.4% | $300,020 |
| 2023 | $10,795 +1.1% | $300,020 |
Find assessor info on the county website
Neighborhood: 06483
Nearby schools
GreatSchools rating
- 6/10Bungay SchoolGrades: K-5Distance: 0.4 mi
- 6/10Seymour Middle SchoolGrades: 6-8Distance: 1.2 mi
- 5/10Seymour High SchoolGrades: 9-12Distance: 0.7 mi
Schools provided by the listing agent
- Elementary: Bungay
- Middle: Seymour
- High: Seymour
Source: Smart MLS. This data may not be complete. We recommend contacting the local school district to confirm school assignments for this home.
Get pre-qualified for a loan
At Zillow Home Loans, we can pre-qualify you in as little as 5 minutes with no impact to your credit score.An equal housing lender. NMLS #10287.
Sell with ease on Zillow
Get a Zillow Showcase℠ listing at no additional cost and you could sell for —faster.
$719,500
2% more+$14,390
With Zillow Showcase(estimated)$733,890
