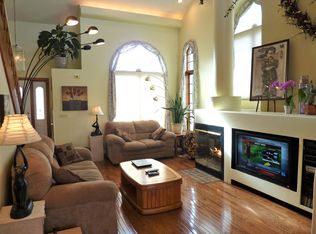Be prepared to be impressed w/ this One-of-A-Kind custom, Contemporary ranch style home. As you enter the home, you are greeted w/ an open floor concept that most Buyers desire. The cathedral ceilings, open front-to-back space & custom windows drench the space with natural sunlight. Gleaming hardwood floors carry throughout the 1st floor. The living room is open to a cozy sitting area facing a gas fireplace.The dining area allows plenty of space for gatherings/entertaining. The kitchen features granite countertops, under mount sink, tile backsplash, tile flooring, stainless steel appliances & plenty of counter space - Making this a home that is perfect for entertaining. You could either sit inside or on the spacious deck off of the kitchen. A 1st floor master bedroom suite w/ full bath, walk-in-closet, laundry closet and its very own sitting perch and a separate office/BR & full bath complete the 1st floor. The lower level has 2 bedrooms, an office & full bath. 2 Car garage & more
This property is off market, which means it's not currently listed for sale or rent on Zillow. This may be different from what's available on other websites or public sources.

