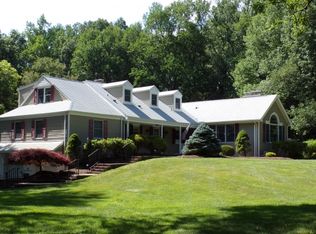This spectacular newly constructed ranch home located on a quiet, tree lined neighborhood on the eastern Chester border invites a lifestyle incorporating both comfort and elegance. Resting on two beautiful acres this true ranch features four bedrooms, three and one half baths and an impressive open floor plan, perfect for entertaining. An air of warmth and charm prevail throughout this home’s bright and sunny interior. Constructed with inspiration and executed with impeccable attention to detail, featured throughout are gleaming hardwood floors, recessed lighting and a stunning architectural design. The gourmet Kitchen boasts a massive granite island which seats four, as well as a spacious prep area for the epicurean chef. Stainless GE Profile appliances, double wall ovens, generous lighting, custom cherry cabinetry with soft close drawers and granite counters throughout complete this dream kitchen. Anchored by a massive stone fireplace with custom wood mantel, the Living Room features a vaulted tray ceiling and is open to the Dining Room . A double sliding door opens to reveal the private rear yard and patio, perfect for reading or dining alfresco. The first floor master bedroom continues the stylish theme of the home with a substantial well-designed walk in closet and sumptuous bath complete with dual vanities, a large stall shower, ceramic tile and separate water closet. Completing this main floor are three extra bedrooms together with two more full baths, (one ensuite), a comfortable den or office, powder room, laundry, and mudroom. Additional amenities include energy efficient 3 zone natural gas heat and air conditioning, a three car attached garage with carriage doors, an enormous unfinished bonus room, a paved circular driveway, a classic yet oversized rocking chair front porch, an unfinished walk out basement and a new oversized five bedroom septic system. This Custom home offers true one Floor living at a truly incredible value. Move right in…and Welcome Home
This property is off market, which means it's not currently listed for sale or rent on Zillow. This may be different from what's available on other websites or public sources.
