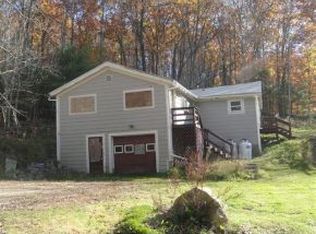Welcome home to the quiet privacy of 44 Mountain Road! This well cared for open concept ranch is perched on top of a hill with apple trees, a peach tree and blueberry bushes. The kitchen has a new tile backsplash and updated SS appliances, there is a lot of newer flooring, the bedrooms are huge with tons of closet space and large windows. There is a partially finished walk-up attic that would make a great playroom for kids. The seller's enjoy heating with the woodstove, but there is an efficient FHA furnace, two separate water heaters and central A/C. Enjoy sitting on your farmer's porch and think about getting those chickens you have always wanted! This is your own piece of country! Scheduled showings begin Thursday March 31st 2-4pm, Friday April 1st 2-4pm and Sunday April 3rd 11-1pm by appointment. Offer deadline Monday April 4th at 4:00pm.
This property is off market, which means it's not currently listed for sale or rent on Zillow. This may be different from what's available on other websites or public sources.
