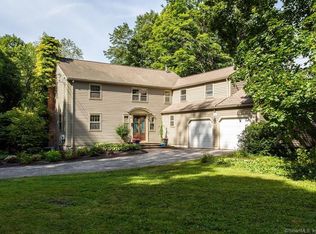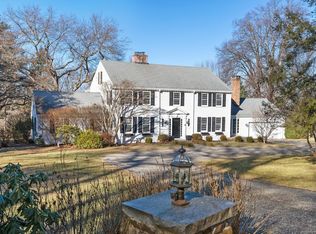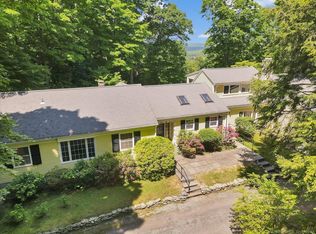Sold for $455,000
$455,000
44 Mountain Road, Farmington, CT 06032
3beds
1,296sqft
Single Family Residence
Built in 1765
0.36 Acres Lot
$470,700 Zestimate®
$351/sqft
$2,696 Estimated rent
Home value
$470,700
$428,000 - $518,000
$2,696/mo
Zestimate® history
Loading...
Owner options
Explore your selling options
What's special
Experience the perfect blend of history and modern comfort in this beautifully renovated antique Cape, originally built in the 1700s. This 3-bedroom, 2 full bath historic home has been thoughtfully updated while preserving its timeless character. Featuring refinished hardwood floors on the main level, a redesigned custom staircase, and a bright sunroom with a new foundation, windows, and flooring-ideal for relaxing, an office space or entertaining. The remodeled kitchen features quartz countertops, all new appliances, new hardwood flooring, stylish lighting, and an open wall that seamlessly connects to the living space. Upstairs, you'll find updated engineered hardwood flooring, fresh paint, and a fully renovated full bath with tile flooring and a sleek new tiled shower/tub combo. Outside you will find a new asphalt driveway and large flat yard. The home also has newer mechanicals, newly added support beams, and a recently installed curtain drain, offering peace of mind and long-term value. Located in a prime central area near the Porter School, Hill-Stead Museum, the local library, restaurants, shops, the West Farms Mall, Hartford and St. Francis Hospitals, Bradley International Airport, I-84, and Routes 10 & 4. This home offers both convenience, character and charm. Don't miss this rare opportunity to own a beautifully updated piece of New England history.
Zillow last checked: 8 hours ago
Listing updated: May 27, 2025 at 09:00pm
Listed by:
Yasmina H. Rink 203-482-4616,
Coldwell Banker Realty 203-426-5679
Bought with:
Cathy L. Creasey, RES.0795169
Berkshire Hathaway NE Prop.
Source: Smart MLS,MLS#: 24086903
Facts & features
Interior
Bedrooms & bathrooms
- Bedrooms: 3
- Bathrooms: 2
- Full bathrooms: 2
Primary bedroom
- Level: Upper
- Area: 130 Square Feet
- Dimensions: 10 x 13
Bedroom
- Level: Upper
- Area: 130 Square Feet
- Dimensions: 10 x 13
Bedroom
- Level: Upper
- Area: 120 Square Feet
- Dimensions: 10 x 12
Bathroom
- Level: Lower
Bathroom
- Level: Upper
Den
- Level: Main
- Area: 132 Square Feet
- Dimensions: 11 x 12
Dining room
- Level: Main
- Area: 182 Square Feet
- Dimensions: 13 x 14
Kitchen
- Level: Main
- Area: 144 Square Feet
- Dimensions: 8 x 18
Living room
- Level: Main
- Area: 247 Square Feet
- Dimensions: 13 x 19
Heating
- Forced Air, Oil
Cooling
- Window Unit(s)
Appliances
- Included: Electric Cooktop, Oven/Range, Refrigerator, Freezer, Dishwasher, Washer, Dryer, Electric Water Heater, Water Heater
Features
- Basement: Partial,Unfinished,Interior Entry,Concrete
- Attic: None
- Number of fireplaces: 1
Interior area
- Total structure area: 1,296
- Total interior livable area: 1,296 sqft
- Finished area above ground: 1,296
Property
Parking
- Total spaces: 3
- Parking features: None, Paved, Off Street, Driveway, Private
- Has uncovered spaces: Yes
Features
- Patio & porch: Porch
Lot
- Size: 0.36 Acres
- Features: Corner Lot
Details
- Parcel number: 1980592
- Zoning: R20
Construction
Type & style
- Home type: SingleFamily
- Architectural style: Cape Cod,Antique
- Property subtype: Single Family Residence
Materials
- Clapboard
- Foundation: Stone
- Roof: Asphalt
Condition
- New construction: No
- Year built: 1765
Utilities & green energy
- Sewer: Public Sewer
- Water: Well
Community & neighborhood
Location
- Region: Farmington
- Subdivision: Farmington Village
Price history
| Date | Event | Price |
|---|---|---|
| 5/27/2025 | Sold | $455,000+8.6%$351/sqft |
Source: | ||
| 5/20/2025 | Pending sale | $419,000$323/sqft |
Source: | ||
| 4/12/2025 | Listed for sale | $419,000+55.2%$323/sqft |
Source: | ||
| 12/13/2024 | Sold | $270,000-14%$208/sqft |
Source: | ||
| 11/12/2024 | Pending sale | $314,000$242/sqft |
Source: | ||
Public tax history
Tax history is unavailable.
Find assessor info on the county website
Neighborhood: 06032
Nearby schools
GreatSchools rating
- 8/10Noah Wallace SchoolGrades: K-4Distance: 0.3 mi
- 8/10Irving A. Robbins Middle SchoolGrades: 7-8Distance: 1.3 mi
- 10/10Farmington High SchoolGrades: 9-12Distance: 3.2 mi
Schools provided by the listing agent
- Elementary: Noah Wallace
- High: Farmington
Source: Smart MLS. This data may not be complete. We recommend contacting the local school district to confirm school assignments for this home.

Get pre-qualified for a loan
At Zillow Home Loans, we can pre-qualify you in as little as 5 minutes with no impact to your credit score.An equal housing lender. NMLS #10287.


