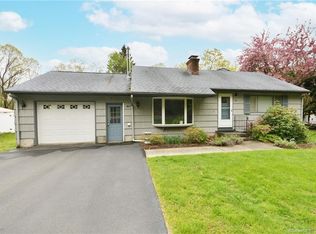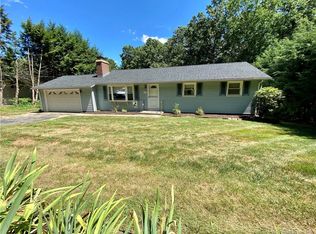Great Ranch with special features including possible In Law set up with full walk out lower level. Hardwood floor in Living room w/Fireplace & bay window, open floor plan of Dinning Room to eat in kitchen. Town record states age to be 1955 but house was totally rebuilt in 1980 from foundation up. Main level has 2 bedrooms, DR, LR, Eat in kitchen, Den & 2 full baths. Lower level 1-2 bedrooms, kitchen, LR & 1 & 1/2 baths. Private level rear yard adjacent to open space land. Enjoy large decks to above ground pool & garden area. 3 Types of heating- oil Hot Water boiler, Newer Heat Pump & separate room control elect. in 3 rooms. CAC., new above ground oil tank in basement. Convenient to restaurants, schools, shopping & highways. Immd. occp.- You better move fast on this one!! PS Please remove shoes or put booties on - new carpet & clean floors
This property is off market, which means it's not currently listed for sale or rent on Zillow. This may be different from what's available on other websites or public sources.

