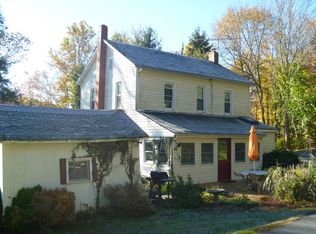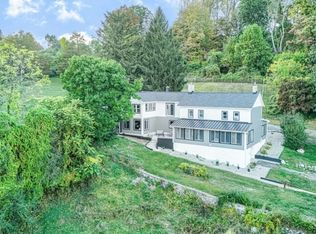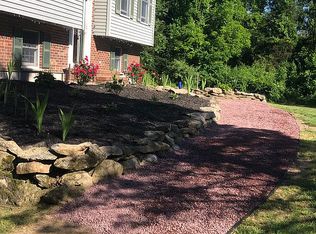
Closed
$670,000
44 Mount Pleasant Rd, Knowlton Twp., NJ 07832
3beds
3baths
--sqft
Single Family Residence
Built in 2013
1 Acres Lot
$682,200 Zestimate®
$--/sqft
$3,515 Estimated rent
Home value
$682,200
$648,000 - $716,000
$3,515/mo
Zestimate® history
Loading...
Owner options
Explore your selling options
What's special
Zillow last checked: February 06, 2026 at 11:15pm
Listing updated: September 26, 2025 at 06:25am
Listed by:
Denise Molnar 908-852-1333,
Re/Max Town & Valley
Bought with:
Heather Montalbano
Re/Max Town & Valley
Keith Labrunda
Source: GSMLS,MLS#: 3961780
Facts & features
Price history
| Date | Event | Price |
|---|---|---|
| 9/26/2025 | Sold | $670,000-1.5% |
Source: | ||
| 6/6/2025 | Pending sale | $680,000 |
Source: | ||
| 5/17/2025 | Listed for sale | $680,000+70% |
Source: | ||
| 4/3/2019 | Sold | $400,000 |
Source: | ||
| 3/8/2019 | Pending sale | $400,000 |
Source: RE/MAX RIDGE REAL ESTATE #3523337 Report a problem | ||
Public tax history
| Year | Property taxes | Tax assessment |
|---|---|---|
| 2025 | $13,794 | $346,400 |
| 2024 | $13,794 +2.2% | $346,400 |
| 2023 | $13,499 -6.4% | $346,400 -11.5% |
Find assessor info on the county website
Neighborhood: 07832
Nearby schools
GreatSchools rating
- 7/10Knowlton Twp Elementary SchoolGrades: PK-6Distance: 4.9 mi
- 6/10N Warren Reg High SchoolGrades: 7-12Distance: 4.5 mi
Get a cash offer in 3 minutes
Find out how much your home could sell for in as little as 3 minutes with a no-obligation cash offer.
Estimated market value$682,200
Get a cash offer in 3 minutes
Find out how much your home could sell for in as little as 3 minutes with a no-obligation cash offer.
Estimated market value
$682,200

