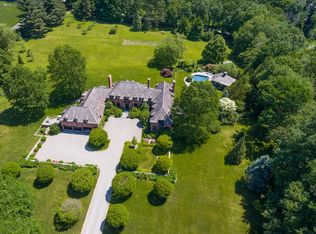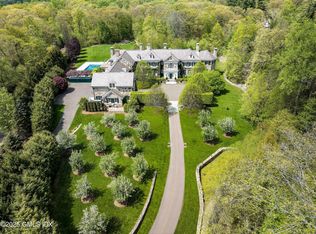Resort Style. One-of-a-kind custom designed home is nothing short of perfection with great attention to every detail. This bespoke 7-bedroom retreat with pool and spa is situated on 4+ gated acres on quiet cul-de-sac off of Round Hill Road and featured in Arch Digest. Stunning interior brimming with luxurious finishes and fabulous indoor/outdoor spaces. Generously scaled rooms with 12' ceilings for grand living, Christopher Peacock eat-in kitchen adjacent to family room with double height ceilings and hand-hewn beams. Primary Bedroom suite with sitting room, luxurious bath and boutique style dressing rooms. The excitement continues in lower level offering basketball court, theater, game room with pub, video arcade, gym and wine cellar with tasting room. Four car garage and generator.
This property is off market, which means it's not currently listed for sale or rent on Zillow. This may be different from what's available on other websites or public sources.

