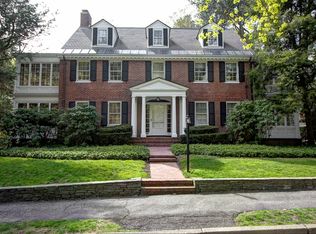Sold for $5,344,000
$5,344,000
44 Montvale Rd, Newton, MA 02459
6beds
7,473sqft
Single Family Residence
Built in 1910
0.88 Acres Lot
$5,268,200 Zestimate®
$715/sqft
$8,217 Estimated rent
Home value
$5,268,200
$4.85M - $5.74M
$8,217/mo
Zestimate® history
Loading...
Owner options
Explore your selling options
What's special
Discover luxury living in this exquisite 6-bedroom, 5.5-bathroom classic colonial, perfect for family pool enthusiasts & athletes alike. Nestled in the heart of Newton Center's prime location, this stunning home offers over 7,400 square feet of living space on a magnificent .88 acre lot. As you step through the grand foyer, you are greeted by an expansive living room & dining room, each adorned with fireplaces. The vast kitchen features a generous island, pristine white custom cabinetry & top-of-the-line appliances including 2 dishwashers. The adjoining spacious family room, with walls of windows, invites natural light & serene views. The 2nd floor boasts a primary suite flanked by 3 bedrooms, 2 baths & a sitting area. The 3rd floor offers 2 bedrooms & a full bath. Athletic dreams are made here featuring a 1,500 sq. ft. (60 x 25 ft.) indoor athletic facility with 14 ft. ceilings & 3 basketball hoops. The custom 20 x 40 ft. heated pool with automatic cover promises years of fun!
Zillow last checked: 8 hours ago
Listing updated: June 26, 2024 at 07:50am
Listed by:
Jamie Genser 617-515-5152,
Coldwell Banker Realty - Brookline 617-731-2447,
Joan Barrett 617-851-1793
Bought with:
Non Member
Non Member Office
Source: MLS PIN,MLS#: 73234801
Facts & features
Interior
Bedrooms & bathrooms
- Bedrooms: 6
- Bathrooms: 6
- Full bathrooms: 5
- 1/2 bathrooms: 1
Primary bedroom
- Features: Bathroom - Full
- Level: Second
- Area: 375
- Dimensions: 25 x 15
Bedroom 2
- Features: Bathroom - Full
- Level: Second
- Area: 320
- Dimensions: 20 x 16
Bedroom 3
- Features: Bathroom - Full
- Level: Second
- Area: 208
- Dimensions: 16 x 13
Bedroom 4
- Features: Bathroom - Full
- Level: Second
- Area: 192
- Dimensions: 16 x 12
Bedroom 5
- Level: Third
- Area: 289
- Dimensions: 17 x 17
Primary bathroom
- Features: Yes
Bathroom 1
- Features: Bathroom - Half
- Level: First
Bathroom 2
- Features: Bathroom - Full
- Level: Second
Bathroom 3
- Features: Bathroom - Full
- Level: Second
Dining room
- Level: First
- Area: 288
- Dimensions: 18 x 16
Family room
- Level: First
- Area: 399
- Dimensions: 21 x 19
Kitchen
- Features: Closet/Cabinets - Custom Built, Flooring - Hardwood, Dining Area, Countertops - Stone/Granite/Solid, Kitchen Island, Gas Stove
- Level: First
- Area: 340
- Dimensions: 17 x 20
Living room
- Level: First
- Area: 527
- Dimensions: 17 x 31
Heating
- Baseboard, Natural Gas, Fireplace(s), Fireplace
Cooling
- Central Air
Appliances
- Included: Gas Water Heater, Dishwasher, Disposal, Microwave, Refrigerator, Washer, Dryer
- Laundry: First Floor
Features
- Bathroom - Full, Entrance Foyer, Sitting Room, Bedroom, Bathroom, Game Room
- Flooring: Hardwood
- Basement: Partially Finished
- Number of fireplaces: 5
- Fireplace features: Dining Room, Family Room, Living Room
Interior area
- Total structure area: 7,473
- Total interior livable area: 7,473 sqft
Property
Parking
- Total spaces: 5
- Parking features: Attached, Under, Paved Drive, Off Street
- Attached garage spaces: 2
- Uncovered spaces: 3
Features
- Patio & porch: Patio
- Exterior features: Patio, Pool - Inground Heated, Professional Landscaping, Sprinkler System, Decorative Lighting, Fenced Yard
- Has private pool: Yes
- Pool features: Pool - Inground Heated
- Fencing: Fenced
Lot
- Size: 0.88 Acres
Details
- Foundation area: 0
- Parcel number: S:61 B:022 L:0006,698102
- Zoning: SR1
Construction
Type & style
- Home type: SingleFamily
- Architectural style: Colonial
- Property subtype: Single Family Residence
Materials
- Frame
- Foundation: Concrete Perimeter, Stone
- Roof: Slate,Rubber
Condition
- Year built: 1910
Utilities & green energy
- Electric: Circuit Breakers, 200+ Amp Service
- Sewer: Public Sewer
- Water: Public
Community & neighborhood
Community
- Community features: Public Transportation, Shopping
Location
- Region: Newton
Price history
| Date | Event | Price |
|---|---|---|
| 6/25/2024 | Sold | $5,344,000-6.2%$715/sqft |
Source: MLS PIN #73234801 Report a problem | ||
| 5/30/2024 | Contingent | $5,700,000$763/sqft |
Source: MLS PIN #73234801 Report a problem | ||
| 5/8/2024 | Listed for sale | $5,700,000+237.7%$763/sqft |
Source: MLS PIN #73234801 Report a problem | ||
| 10/23/2003 | Sold | $1,688,000$226/sqft |
Source: Public Record Report a problem | ||
Public tax history
| Year | Property taxes | Tax assessment |
|---|---|---|
| 2025 | $40,770 +40% | $4,160,200 +39.5% |
| 2024 | $29,113 +3.9% | $2,982,900 +8.3% |
| 2023 | $28,032 +4.5% | $2,753,600 +8% |
Find assessor info on the county website
Neighborhood: Newton Centre
Nearby schools
GreatSchools rating
- 9/10Mason-Rice Elementary SchoolGrades: K-5Distance: 0.8 mi
- 9/10Charles E Brown Middle SchoolGrades: 6-8Distance: 1.8 mi
- 10/10Newton South High SchoolGrades: 9-12Distance: 1.4 mi
Schools provided by the listing agent
- Elementary: Mason/Ward
- Middle: Brown/Bigelow
- High: South/North
Source: MLS PIN. This data may not be complete. We recommend contacting the local school district to confirm school assignments for this home.
Get a cash offer in 3 minutes
Find out how much your home could sell for in as little as 3 minutes with a no-obligation cash offer.
Estimated market value$5,268,200
Get a cash offer in 3 minutes
Find out how much your home could sell for in as little as 3 minutes with a no-obligation cash offer.
Estimated market value
$5,268,200
