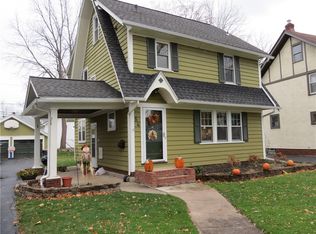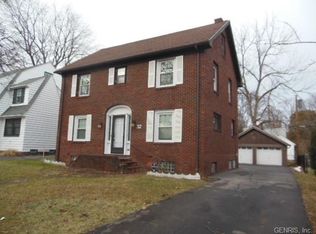Beautiful move-in ready 3 bed, 1.5 bath Tudor in the heart of Brighton, within walking distance to Twelve Corners and Brighton High School. 2017/2018 updates include: refinished hardwood floors, new carpet in den and stairs, new rear entry door, cleaned air ducts, paver patio, new sump pump, black stainless-steel gas range, dishwasher and microwave, marble back splash in kitchen, new Alterna tile floor in front/back door entry and ½ bath, restored wooden front door, electric fireplace insert and entire interior freshly painted. Additional features include granite counter tops, swan stone shower, and ample closet space.
This property is off market, which means it's not currently listed for sale or rent on Zillow. This may be different from what's available on other websites or public sources.

