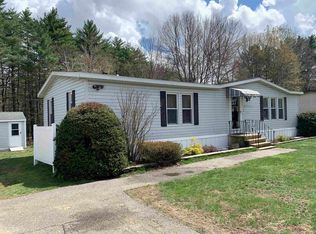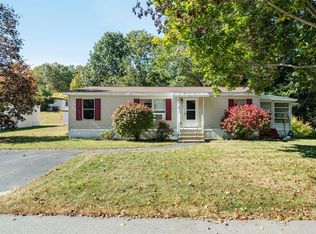Closed
Listed by:
Michael Travis,
BHHS Verani Wolfeboro Cell:603-303-2599
Bought with: EXP Realty
$168,000
44 Monadnock Drive, Rochester, NH 03867
2beds
1,211sqft
Manufactured Home
Built in 1985
-- sqft lot
$176,200 Zestimate®
$139/sqft
$2,223 Estimated rent
Home value
$176,200
$153,000 - $203,000
$2,223/mo
Zestimate® history
Loading...
Owner options
Explore your selling options
What's special
Come home to one of the most well established and desirable 55+ community of Cocheco River Estates!Mobile Home Communities of Cocheco River Estates. Part of a 68 acre development with club house and pool and backing up to woods and the Cocheco River. Inside has been tastefully designed and updated from new systems, new vinyl flooring, paint even a very cool wall made from reclaimed wood pallets. Enjoy the outdoors on your rebuilt back deck facing the woods. There is a rare 10 x 10 shed to store your toyes. Close to everything you need and want. Just down the street from Rochester Ridge with every kind of store and restaurants you seek from a super Walmart, huge Market Basket, Marshals, Hobby Lobby Starbucks, State Liquor Stroe. You are also minutes to Lowes, Home Depot, Hanafords and downtown Rochester and even a Tesla Super Charging station to the east. To the west you can be on Lake Winnipesauke and the Lakes Region in minutes as well. Portsmouth and the seacoast to the south. This area is the fastest growing corridor in NH. Make this home to enjoy life as it should be.
Zillow last checked: 8 hours ago
Listing updated: February 02, 2025 at 04:19pm
Listed by:
Michael Travis,
BHHS Verani Wolfeboro Cell:603-303-2599
Bought with:
The Dolloff Team
EXP Realty
Source: PrimeMLS,MLS#: 5016498
Facts & features
Interior
Bedrooms & bathrooms
- Bedrooms: 2
- Bathrooms: 2
- Full bathrooms: 2
Heating
- Propane, Forced Air
Cooling
- Central Air
Appliances
- Included: Dryer, Range Hood, Microwave, Electric Range, Refrigerator, Washer, Electric Water Heater
- Laundry: Laundry Hook-ups, 1st Floor Laundry
Features
- Ceiling Fan(s), Primary BR w/ BA, Natural Light
- Flooring: Carpet, Vinyl Plank
- Windows: Blinds, Window Treatments
- Has basement: No
Interior area
- Total structure area: 1,211
- Total interior livable area: 1,211 sqft
- Finished area above ground: 1,211
- Finished area below ground: 0
Property
Parking
- Parking features: Paved
Accessibility
- Accessibility features: 1st Floor Full Bathroom, 1st Floor Hrd Surfce Flr, Kitchen w/5 Ft. Diameter, Low Pile Carpet, 1st Floor Laundry
Features
- Levels: One
- Stories: 1
- Patio & porch: Covered Porch
Lot
- Features: Landscaped, Level, Near Golf Course, Near Shopping, Neighborhood
Details
- Additional structures: Outbuilding
- Parcel number: RCHEM0216B0026L0013
- Zoning description: AP
Construction
Type & style
- Home type: MobileManufactured
- Property subtype: Manufactured Home
Materials
- Aluminum, Vinyl Siding
- Foundation: Pillar/Post/Pier
- Roof: Asphalt Shingle
Condition
- New construction: No
- Year built: 1985
Utilities & green energy
- Electric: 100 Amp Service, Circuit Breakers
- Sewer: Community, Public Sewer
- Utilities for property: Cable, Propane
Community & neighborhood
Location
- Region: Rochester
Other
Other facts
- Road surface type: Paved
Price history
| Date | Event | Price |
|---|---|---|
| 1/31/2025 | Sold | $168,000$139/sqft |
Source: | ||
| 1/3/2025 | Pending sale | $168,000$139/sqft |
Source: | ||
| 11/3/2024 | Price change | $168,000-2.9%$139/sqft |
Source: | ||
| 9/29/2024 | Listed for sale | $173,000+440.6%$143/sqft |
Source: | ||
| 10/20/2015 | Sold | $32,000-27.3%$26/sqft |
Source: Public Record Report a problem | ||
Public tax history
| Year | Property taxes | Tax assessment |
|---|---|---|
| 2024 | $2,024 +114.2% | $136,300 +271.4% |
| 2023 | $945 +1.8% | $36,700 |
| 2022 | $928 +2.5% | $36,700 |
Find assessor info on the county website
Neighborhood: 03867
Nearby schools
GreatSchools rating
- 4/10Chamberlain Street SchoolGrades: K-5Distance: 2.7 mi
- 3/10Rochester Middle SchoolGrades: 6-8Distance: 2.6 mi
- NABud Carlson AcademyGrades: 9-12Distance: 1.4 mi

