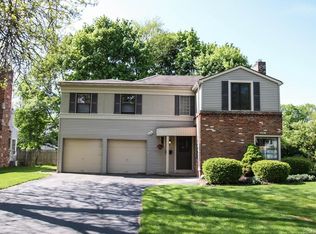**Classic Stone & Vinyl Sided Center Entrance Colonial Lovingly Maintained by Same Owners for 61 Years! Entry Foyer w/New Flooring Leads You to Front to Back Light Filled Living Room w/Woodburning Fireplace & Access to Porch, Formal Dining Room, Eat-in Kitchen w/Ample Cabinetry & 1st Floor Half Bath. Second Floor Features Large Master Bedroom w/Double Closets, 2 Additional Bedrooms, Full Bath! Beautiful Screened/Enclosed Rear Porch off Living Room Overlooks a Beautifully Landscaped Yard. Furnace & CENTRAL AIR CONDITIONING 2016, Upgraded Electrical on Circuit Breakers. Hardwood Floors Top to Bottom. Just Steps to All Eastside Amenities, Strong Memorial Hospital and All Colleges! This is a Must See! Don't Wait!
This property is off market, which means it's not currently listed for sale or rent on Zillow. This may be different from what's available on other websites or public sources.
