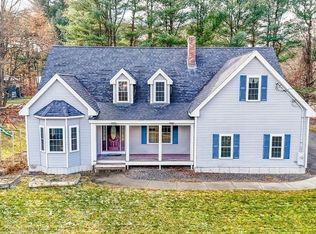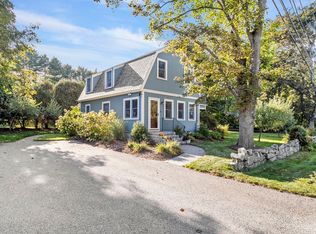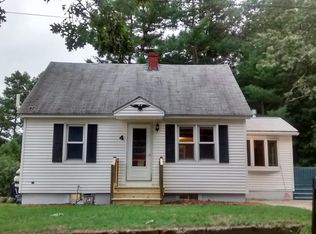Remodeled Cape on a large corner lot conveniently located between Chelmsford MA and tax free Nashua NH. Just minutes to Route 3 and 495. This home features hardwood floors throughout, an updated kitchen with stainless steel appliances and a breakfast bar which opens into the dining room. You will also find on this level, a lovely 3 season porch, a living room, bedroom/office and a 3/4 bath with a tile shower. The 2nd level features 2 spacious bedrooms and a newly renovated full bathroom. Outdoors you will find a beautiful patio with a built in fire pit and large yard with room for expansion. All offers Due by Tuesday October 20th by Noon.
This property is off market, which means it's not currently listed for sale or rent on Zillow. This may be different from what's available on other websites or public sources.


