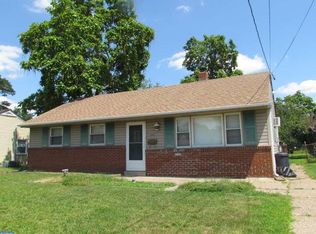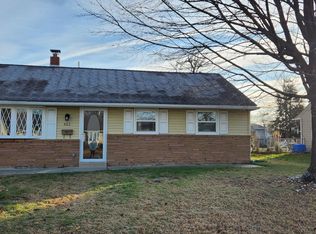Sold for $290,000 on 09/08/25
$290,000
44 Midway Ln, Bellmawr, NJ 08031
3beds
912sqft
Single Family Residence
Built in 1955
5,998 Square Feet Lot
$296,400 Zestimate®
$318/sqft
$2,194 Estimated rent
Home value
$296,400
$261,000 - $335,000
$2,194/mo
Zestimate® history
Loading...
Owner options
Explore your selling options
What's special
"AS IS CONDITION ONLY" Come see this ranch style home with 3 bedrooms and one full bath, the property is nicely fenced with vinyl and chain link great for kids or pets playing. This little charmer needs some TLC to make your own. There is an enclosed porch off the kitchen with windows for enjoying the garden or watching the kids. The driveway is great for off street parking and will hold at least two cars possibly three. The home offers gas heating, gas & cooking and washer & dryer. There are pull down stairs for access to the attic for extra storage. There is also a storage shed in the yard for all your gardening tools and storage.
Zillow last checked: 8 hours ago
Listing updated: September 08, 2025 at 05:01pm
Listed by:
Mr. Charles Thomas 609-504-2003,
Thomas Realty Inc.
Bought with:
Sammy piccolo, rs346451
KW Empower
Source: Bright MLS,MLS#: NJCD2095548
Facts & features
Interior
Bedrooms & bathrooms
- Bedrooms: 3
- Bathrooms: 1
- Full bathrooms: 1
- Main level bathrooms: 1
- Main level bedrooms: 3
Bedroom 1
- Level: Main
- Area: 108 Square Feet
- Dimensions: 12 x 9
Bedroom 2
- Level: Main
- Area: 110 Square Feet
- Dimensions: 11 x 10
Bedroom 3
- Level: Main
- Area: 108 Square Feet
- Dimensions: 12 x 9
Bathroom 1
- Level: Main
Kitchen
- Features: Breakfast Nook, Kitchen - Gas Cooking
- Level: Main
- Area: 99 Square Feet
- Dimensions: 11 x 9
Living room
- Features: Flooring - Laminate Plank
- Level: Main
- Area: 252 Square Feet
- Dimensions: 21 x 12
Heating
- Forced Air, Natural Gas
Cooling
- Central Air, Electric
Appliances
- Included: Gas Water Heater
- Laundry: Has Laundry
Features
- Attic, Eat-in Kitchen
- Flooring: Laminate
- Has basement: No
- Has fireplace: No
Interior area
- Total structure area: 912
- Total interior livable area: 912 sqft
- Finished area above ground: 912
- Finished area below ground: 0
Property
Parking
- Total spaces: 2
- Parking features: Driveway, On Street
- Uncovered spaces: 2
Accessibility
- Accessibility features: None
Features
- Levels: One
- Stories: 1
- Patio & porch: Enclosed, Porch
- Pool features: None
- Fencing: Chain Link,Vinyl
Lot
- Size: 5,998 sqft
- Dimensions: 60.00 x 100.00
Details
- Additional structures: Above Grade, Below Grade
- Parcel number: 0400051 1000006
- Zoning: RESIDENTIAL
- Special conditions: Standard
Construction
Type & style
- Home type: SingleFamily
- Architectural style: Ranch/Rambler
- Property subtype: Single Family Residence
Materials
- Frame
- Foundation: Slab
- Roof: Shingle
Condition
- New construction: No
- Year built: 1955
Utilities & green energy
- Sewer: Public Sewer
- Water: Public
- Utilities for property: Above Ground
Community & neighborhood
Location
- Region: Bellmawr
- Subdivision: None Available
- Municipality: BELLMAWR BORO
Other
Other facts
- Listing agreement: Exclusive Right To Sell
- Listing terms: Cash,Conventional,VA Loan,Assumable
- Ownership: Fee Simple
Price history
| Date | Event | Price |
|---|---|---|
| 9/8/2025 | Sold | $290,000-1.7%$318/sqft |
Source: | ||
| 8/11/2025 | Contingent | $295,000$323/sqft |
Source: | ||
| 6/16/2025 | Listed for sale | $295,000+3.5%$323/sqft |
Source: | ||
| 5/20/2025 | Sold | $285,000+7.5%$313/sqft |
Source: | ||
| 4/17/2025 | Contingent | $265,000$291/sqft |
Source: | ||
Public tax history
| Year | Property taxes | Tax assessment |
|---|---|---|
| 2025 | $5,291 | $139,900 |
| 2024 | $5,291 +0.2% | $139,900 |
| 2023 | $5,283 -1.3% | $139,900 |
Find assessor info on the county website
Neighborhood: 08031
Nearby schools
GreatSchools rating
- 6/10Bellmawr Park Elementary SchoolGrades: PK-4Distance: 0.3 mi
- 5/10Bell Oaks Middle SchoolGrades: 5-8Distance: 0.5 mi
- 3/10Triton High SchoolGrades: 9-12Distance: 2.3 mi
Schools provided by the listing agent
- District: Black Horse Pike Regional Schools
Source: Bright MLS. This data may not be complete. We recommend contacting the local school district to confirm school assignments for this home.

Get pre-qualified for a loan
At Zillow Home Loans, we can pre-qualify you in as little as 5 minutes with no impact to your credit score.An equal housing lender. NMLS #10287.
Sell for more on Zillow
Get a free Zillow Showcase℠ listing and you could sell for .
$296,400
2% more+ $5,928
With Zillow Showcase(estimated)
$302,328
