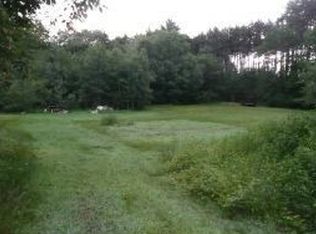Closed
Listed by:
Sara Reineman,
BHHS Verani Wolfeboro Cell:781-708-5825
Bought with: BHHS Verani Wolfeboro
$480,000
44 Middle Road, Tuftonboro, NH 03816
3beds
1,588sqft
Farm
Built in 1841
2.5 Acres Lot
$512,200 Zestimate®
$302/sqft
$2,424 Estimated rent
Home value
$512,200
$425,000 - $620,000
$2,424/mo
Zestimate® history
Loading...
Owner options
Explore your selling options
What's special
Come and enjoy the idyllic life in this historic Tuftonboro farmhouse! Welcome to Rosecroft Cottage and Farm, a beautifully preserved 1841 New England Cape. This historic gem exudes timeless charm and is in exceptional condition. As you approach this magnificent country home with 3 bedrooms and 1.5 bathrooms, serenity will wash over you. A crushed stone circular driveway guides you toward the property. An inviting herringbone-patterned brick patio greets you just outside the home. Inside, you’ll enjoy a first-floor primary bedroom, an oversized sunroom and gorgeous beams and molding. Step outdoors, and you’ll enter a gardener’s dream on 2.5 acres of meticulously tended gardens, where perennials bloom, fruit trees and blueberry bushes bear fresh harvests, and vegetables thrive. A spacious 25 foot rear deck offers a serene space to unwind, overlooking the private, lush surroundings-a perfect setting for tranquil afternoons or lively gatherings. The attached 28 x 22 barn seamlessly blends character with practicality, enhancing the historic architecture of the home. A Reeds Ferry Shed, currently serving as a charming Summer House, invites you to relax and take in the beauty of the gardens. Rosecroft Cottage and Farm is more than just a home; it's a chance to own a piece of New England history in the heart of low-tax Tuftonboro! Open House Saturday Sept 7, 11-1:00 and Sunday Sept 8, 11-1:00
Zillow last checked: 8 hours ago
Listing updated: November 08, 2024 at 10:17am
Listed by:
Sara Reineman,
BHHS Verani Wolfeboro Cell:781-708-5825
Bought with:
Sara Reineman
BHHS Verani Wolfeboro
Source: PrimeMLS,MLS#: 5012510
Facts & features
Interior
Bedrooms & bathrooms
- Bedrooms: 3
- Bathrooms: 2
- Full bathrooms: 1
- 1/2 bathrooms: 1
Heating
- Kerosene, Electric, Monitor Type, Wood Stove
Cooling
- Other
Appliances
- Included: Dishwasher, Dryer, Electric Range, Refrigerator, Washer, Electric Water Heater
- Laundry: 1st Floor Laundry
Features
- Living/Dining, Natural Light
- Flooring: Wood
- Basement: Gravel,Unfinished,Exterior Entry,Interior Entry
- Has fireplace: Yes
- Fireplace features: 3+ Fireplaces
Interior area
- Total structure area: 2,688
- Total interior livable area: 1,588 sqft
- Finished area above ground: 1,588
- Finished area below ground: 0
Property
Parking
- Total spaces: 1
- Parking features: Brick/Pavers, Gravel
- Garage spaces: 1
Features
- Levels: One and One Half
- Stories: 1
- Patio & porch: Patio
- Exterior features: Deck, Garden, Shed, Storage
- Waterfront features: Wetlands
- Frontage length: Road frontage: 415
Lot
- Size: 2.50 Acres
- Features: Country Setting, Landscaped, Level
Details
- Additional structures: Barn(s), Outbuilding
- Parcel number: TUFTM00065B000001L000004
- Zoning description: LDR - Low Density Res
- Other equipment: Standby Generator
Construction
Type & style
- Home type: SingleFamily
- Architectural style: Antique
- Property subtype: Farm
Materials
- Post and Beam, Wood Frame, Clapboard Exterior
- Foundation: Concrete, Granite
- Roof: Asphalt Shingle
Condition
- New construction: No
- Year built: 1841
Utilities & green energy
- Electric: 200+ Amp Service, Circuit Breakers
- Sewer: 750 Gallon, Leach Field, Private Sewer, Septic Tank
- Utilities for property: Cable Available
Community & neighborhood
Security
- Security features: Security System
Location
- Region: Tuftonboro
Other
Other facts
- Road surface type: Paved
Price history
| Date | Event | Price |
|---|---|---|
| 11/8/2024 | Sold | $480,000+6.9%$302/sqft |
Source: | ||
| 9/16/2024 | Contingent | $449,000$283/sqft |
Source: | ||
| 9/10/2024 | Pending sale | $449,000$283/sqft |
Source: | ||
| 9/4/2024 | Listed for sale | $449,000+23%$283/sqft |
Source: | ||
| 3/4/2020 | Sold | $365,000+82.5%$230/sqft |
Source: | ||
Public tax history
| Year | Property taxes | Tax assessment |
|---|---|---|
| 2024 | $2,950 +5.2% | $387,200 +0.4% |
| 2023 | $2,803 +12.9% | $385,500 |
| 2022 | $2,483 +7.6% | $385,500 +59.7% |
Find assessor info on the county website
Neighborhood: 03816
Nearby schools
GreatSchools rating
- 6/10Tuftonboro Central SchoolGrades: K-6Distance: 2.2 mi
- 6/10Kingswood Regional Middle SchoolGrades: 7-8Distance: 4.9 mi
- 7/10Kingswood Regional High SchoolGrades: 9-12Distance: 4.8 mi
Schools provided by the listing agent
- Elementary: Tuftonboro Central School
- Middle: Kingswood Regional Middle
- High: Kingswood Regional High School
- District: Governor Wentworth Regional
Source: PrimeMLS. This data may not be complete. We recommend contacting the local school district to confirm school assignments for this home.

Get pre-qualified for a loan
At Zillow Home Loans, we can pre-qualify you in as little as 5 minutes with no impact to your credit score.An equal housing lender. NMLS #10287.
Sell for more on Zillow
Get a free Zillow Showcase℠ listing and you could sell for .
$512,200
2% more+ $10,244
With Zillow Showcase(estimated)
$522,444