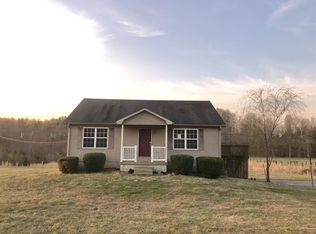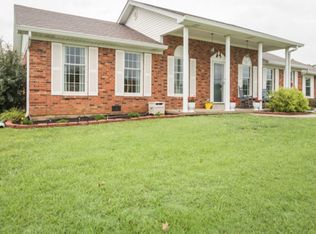LARGE BRICK RANCH LOCATED ON A BEAUTIFUL 5.926 ACRE TRACT. THE HOME HAS MANY UPDATES TO INCLUDE FLOORING, APPLIANCES, AND THE BLACKTOP DRIVE WAS RESURFACED IN THE PAST 1.5 YEARS. OTHER FEATURES INCLUDE A DECK OFF OF THE MASTER SUITE, SUN ROOM, PATIO AND A 80 x30 DETACHED METAL SHOP WITH ELECTRIC.
This property is off market, which means it's not currently listed for sale or rent on Zillow. This may be different from what's available on other websites or public sources.


