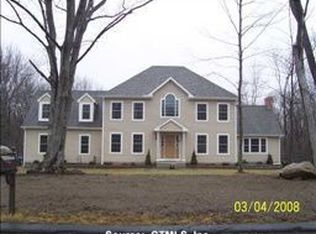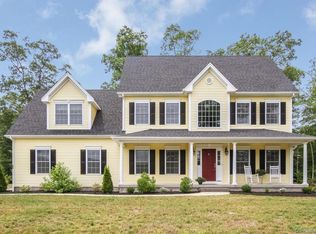A nature lovers dream abutting beautiful 9,000-acre Meshomasic State Forest. Located in one of Portland's most desirable neighborhoods. This immaculate 3,168 square foot custom cape boasts a bright, inviting, open floor plan perfect for entertaining. Nine-foot first floor ceilings, recess lighting, and crown molding add to the airy feel of this lovely home. The first-floor master suite features two walk-in closets and a tray ceiling. Spa-like master bath is accented with dual sinks, jacuzzi tub, and tile shower. Stunning kitchen features cherry cabinets, granite countertops, tiled backsplash, and all stainless-steel appliances. French doors off the dining area open to a private 12x22 trex deck where you can enjoy your morning coffee overlooking pristine woodlands. Archways welcome you into the charming great room featuring a cozy gas fireplace and bay window. A bright and roomy sunroom welcomes the morning sunshine with 12 windows, transoms, and a cathedral ceiling. An oak staircase with wrought iron railings leads you upstairs to two generous sized bedrooms, an office area, and full bath. The professionally finished lower level walkout offers an additional 1200 square feet of living area with the potential for a 4th bedroom. Unwind in your family/game room or workout in your spacious, well-lit exercise room. The lower level also includes French doors and a full bath. This energy star home is heated and cooled using environmentally friendly Geothermal. A large 3 car garage offers plenty of room for parking and storage. You will definitely be impressed with this beautiful home! Please only contact the owner at (860)276-7558 or smithg07@comcast.net
This property is off market, which means it's not currently listed for sale or rent on Zillow. This may be different from what's available on other websites or public sources.


