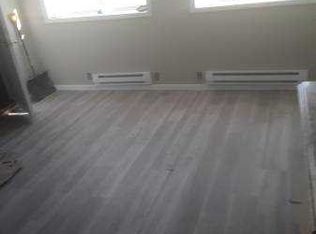Truly a work of art; energy efficient, sustainable 3 bedroom, 2.5 bath home with locally harvested ash wood floors that have been beautifully installed. Porcelain tile floors and Delta fixtures in all of the baths. There is a mix of statuary venato marble with subway tile in the master bath. The kitchen is equipped with Viking stainless appliances and a quartz counter top. The 95% efficient boiler provides radiant for all 3 levels and there are 4 high efficency cooling units. Through out the home is LED recessed lighting. Sliding glass doors allow for ease of access to the 28 x 16 deck. Attention to detail was the highest priority when building this home. The Village of Millerton is a bike ride away. Recreational and cultural activities are nearby. Farm Stands and Farm Markets are scattered around the unspoiled countryside. This home is a must see!
This property is off market, which means it's not currently listed for sale or rent on Zillow. This may be different from what's available on other websites or public sources.
