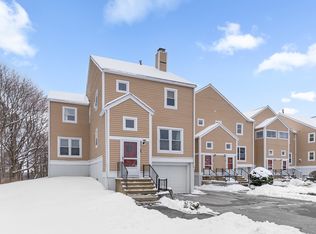Sold for $355,000 on 09/27/24
$355,000
44 Merlin Ct #36, Worcester, MA 01602
2beds
1,332sqft
Condominium, Townhouse
Built in 1985
-- sqft lot
$-- Zestimate®
$267/sqft
$-- Estimated rent
Home value
Not available
Estimated sales range
Not available
Not available
Zestimate® history
Loading...
Owner options
Explore your selling options
What's special
***OFFER DEADLINE - Highest & Best by Tues. 8/6 at 10:00 a.m.***Impeccably remodeled townhouse style condo in pet friendly Moreland Hills community...this 2 bedroom, 1.5 bath unit offers quality amenities not typical at this price point including tongue-in-groove shiplap walls, wide pine floors, hand forged wrought iron stair spindles, soapstone and copper vessel sinks, recent Andersen windows & slider and so much more (see attached features & upgrades)...relax in the beautifully appointed interior with its calming aesthetic or enjoy the private backyard from either the freshly painted deck or walkout lower level...one car garage under & paved driveway accommodates 3 vehicles...complex is located minutes from Tatnuck Square, Cascade Park and Worcester State University and an easy drive to the Hanover Theater, Restaurant Row and many of Worcester's other fine offerings...first Showings at Twilight Open House - Thursday (8/1) 5:00-7:00 p.m.***
Zillow last checked: 8 hours ago
Listing updated: September 27, 2024 at 11:59am
Listed by:
Anne Reardon French 508-868-0614,
RE/MAX Vision 508-842-3000
Bought with:
Lynn Moakley
Aberman Associates, Inc.
Source: MLS PIN,MLS#: 73271458
Facts & features
Interior
Bedrooms & bathrooms
- Bedrooms: 2
- Bathrooms: 2
- Full bathrooms: 1
- 1/2 bathrooms: 1
Primary bedroom
- Features: Flooring - Wood
- Level: Second
Bedroom 2
- Features: Flooring - Wood
- Level: Second
Primary bathroom
- Features: No
Bathroom 1
- Features: Bathroom - Half, Flooring - Wood, Remodeled
- Level: First
Bathroom 2
- Features: Bathroom - Tiled With Tub & Shower, Flooring - Wood, Remodeled
- Level: Second
Dining room
- Features: Flooring - Wood, Deck - Exterior, Slider
- Level: First
Kitchen
- Features: Closet/Cabinets - Custom Built, Flooring - Wood, Pantry, Recessed Lighting, Remodeled, Gas Stove
- Level: First
Living room
- Features: Flooring - Wood
- Level: First
Heating
- Baseboard, Natural Gas
Cooling
- None
Appliances
- Laundry: Electric Dryer Hookup, Washer Hookup, Sink, In Basement, In Unit
Features
- Internet Available - Unknown
- Flooring: Wood, Concrete
- Doors: Insulated Doors, Storm Door(s)
- Windows: Insulated Windows
- Has basement: Yes
- Has fireplace: No
- Common walls with other units/homes: 2+ Common Walls
Interior area
- Total structure area: 1,332
- Total interior livable area: 1,332 sqft
Property
Parking
- Total spaces: 3
- Parking features: Under, Garage Door Opener, Paved
- Attached garage spaces: 1
- Uncovered spaces: 2
Features
- Patio & porch: Deck
- Exterior features: Deck
Details
- Parcel number: 1786744
- Zoning: RES
Construction
Type & style
- Home type: Townhouse
- Property subtype: Condominium, Townhouse
Materials
- Frame
- Roof: Shingle
Condition
- Year built: 1985
Utilities & green energy
- Electric: Circuit Breakers
- Sewer: Public Sewer
- Water: Public
- Utilities for property: for Gas Range, for Electric Dryer, Washer Hookup
Community & neighborhood
Community
- Community features: Shopping, Park, University
Location
- Region: Worcester
HOA & financial
HOA
- HOA fee: $420 monthly
- Services included: Insurance, Maintenance Structure, Road Maintenance, Maintenance Grounds, Snow Removal, Trash
Price history
| Date | Event | Price |
|---|---|---|
| 9/27/2024 | Sold | $355,000+2.9%$267/sqft |
Source: MLS PIN #73271458 | ||
| 8/7/2024 | Contingent | $345,000$259/sqft |
Source: MLS PIN #73271458 | ||
| 7/31/2024 | Listed for sale | $345,000$259/sqft |
Source: MLS PIN #73271458 | ||
Public tax history
Tax history is unavailable.
Neighborhood: 01602
Nearby schools
GreatSchools rating
- 5/10Tatnuck Magnet SchoolGrades: PK-6Distance: 0.4 mi
- 2/10Forest Grove Middle SchoolGrades: 7-8Distance: 1.7 mi
- 3/10Doherty Memorial High SchoolGrades: 9-12Distance: 1.5 mi
Schools provided by the listing agent
- Elementary: Tatnuck Magnet
- Middle: Forest Grove
- High: Doherty
Source: MLS PIN. This data may not be complete. We recommend contacting the local school district to confirm school assignments for this home.

Get pre-qualified for a loan
At Zillow Home Loans, we can pre-qualify you in as little as 5 minutes with no impact to your credit score.An equal housing lender. NMLS #10287.
