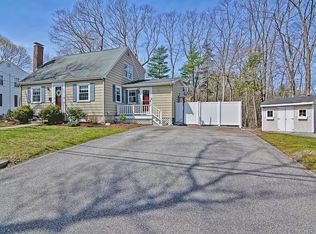BRING YOUR IMAGINATION AND START CHANNELING YOUR INNER JOANNA AND CHIP GAINES, THIS GREENWOOD HOME IS THE ULTIMATE EQUITY BUILDER! Break into the WAKEFIELD market with a classic, charming COLONIAL STYLE home boasting HARDWOOD FLOORS though-out. This diamond in the rough offers 3 beds, 3 baths, working fireplace, formal dining area with charming BUILT INS, lovely sun room, and walk out basement. NATURAL GAS is a plus, ready for you to build your dream kitchen with GAS STOVE. Enjoy close proximity to the in town COMMUTER RAIL, desirable MELROSE LINE. Experience Wakefield's downtown hot spots PUBLIC KITCHEN, CREATIONS, THE BREAD SHOP, and SWEET BAY. This home won't last! Showings during open house times only! Thursday 5:30-7, Saturday & Sunday 12-2PM
This property is off market, which means it's not currently listed for sale or rent on Zillow. This may be different from what's available on other websites or public sources.
