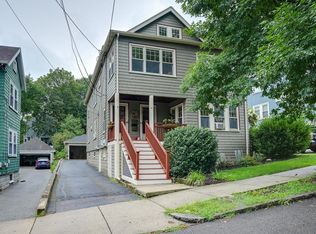Entertain this holiday season in your new home! Situated on a lovely tree lined street between Arlington Heights and Arlington Center. Extensive 2015 kitchen/bath remodel, and 2017 Mass Save complete insulation install, this home is move-in ready. The classic layout offers an inviting front porch, spacious living room, sun splashed den/office/playroom, formal dining room with built-in china cabinet and natural wood moldings, and two light-filled bedrooms. The beautiful, spacious kitchen with abundant soft-close cabinets, granite counters, stainless appliances, and breakfast bar is great for entertaining. Laundry is conveniently located off the kitchen, leading to the private, serene, screened back porch. There is an attached garage and 3 designated off street parking spaces. Only steps to the 77/79 buses, and Minuteman Bike Path. Walk to restaurants, shops, Trader Joes, Stop & Shop, Whole Foods, playgrounds, Skyline Park, Menotomy Rocks, Robbins Library and K-12 schools.
This property is off market, which means it's not currently listed for sale or rent on Zillow. This may be different from what's available on other websites or public sources.
