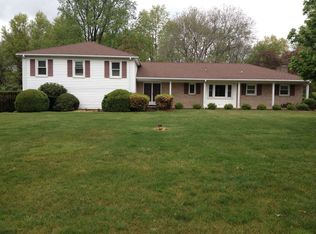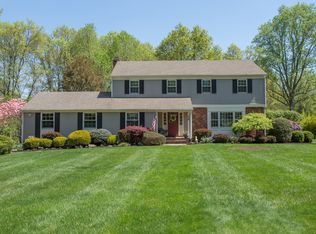Just 3 miles to heart of town, welcome to 44 Melbourne, a turnkey renovated home laid out smartly on 1 level, ideal as is or a perfect candidate to expand. Open living spaces include living room, expansive family rm w/ vaulted ceiling & doors to deck w retractable awning, grounds, heated in ground gunite pool & cabana, providing another charming & relaxed setting and seamlessly incorporating the needs both in & out. The kitchen w cozy fireplace integrates well w dining rm. On opposite side is master plus 2 bedrms & renovated main baths. Finishing touches include 1st fl laundry, two pantries, mud room, hardwood floors, full height basement & two car garage w circular driveway.
This property is off market, which means it's not currently listed for sale or rent on Zillow. This may be different from what's available on other websites or public sources.

