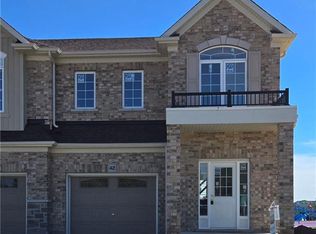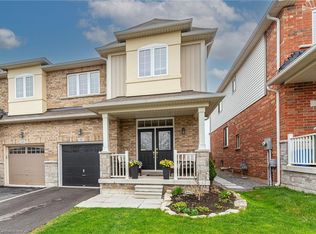Sold for $759,900 on 11/24/25
C$759,900
44 McCurdy Ave, Hamilton, ON L8B 0T5
3beds
1,849sqft
Single Family Residence, Residential
Built in 2024
2,538.1 Square Feet Lot
$-- Zestimate®
C$411/sqft
$-- Estimated rent
Home value
Not available
Estimated sales range
Not available
Not available
Loading...
Owner options
Explore your selling options
What's special
1 1/2 years old, 2-storey semi-detached backing onto Parkland. Property sold 'as is, where is' basis. Seller makes no representation and/ or warranties. RSA.
Zillow last checked: 8 hours ago
Listing updated: November 23, 2025 at 09:30pm
Listed by:
Joe Cosentino, Salesperson,
Royal LePage State Realty Inc.,
Matthew Cosentino, Salesperson,
Royal LePage State Realty Inc.
Source: ITSO,MLS®#: 40784078Originating MLS®#: Cornerstone Association of REALTORS®
Facts & features
Interior
Bedrooms & bathrooms
- Bedrooms: 3
- Bathrooms: 3
- Full bathrooms: 2
- 1/2 bathrooms: 1
- Main level bathrooms: 1
Other
- Level: Second
Bedroom
- Level: Second
Bedroom
- Level: Second
Bathroom
- Features: 4-Piece
- Level: Second
Bathroom
- Features: 2-Piece
- Level: Main
Other
- Features: 3-Piece
- Level: Second
Dining room
- Level: Main
Great room
- Level: Main
Kitchen
- Level: Main
Heating
- Forced Air, Natural Gas
Cooling
- None
Appliances
- Included: Water Heater
- Laundry: In-Suite
Features
- Basement: Full,Unfinished
- Has fireplace: No
Interior area
- Total structure area: 1,849
- Total interior livable area: 1,849 sqft
- Finished area above ground: 1,849
Property
Parking
- Total spaces: 2
- Parking features: Attached Garage, Private Drive Single Wide
- Attached garage spaces: 1
- Uncovered spaces: 1
Features
- Frontage type: South
- Frontage length: 29.13
Lot
- Size: 2,538 sqft
- Dimensions: 29.13 x 87.13
- Features: Urban, Place of Worship, Quiet Area, Schools
Details
- Parcel number: 175111753
- Zoning: R6-23
Construction
Type & style
- Home type: SingleFamily
- Architectural style: Two Story
- Property subtype: Single Family Residence, Residential
- Attached to another structure: Yes
Materials
- Brick
- Foundation: Poured Concrete
- Roof: Asphalt Shing
Condition
- 0-5 Years
- New construction: No
- Year built: 2024
Utilities & green energy
- Sewer: Sewer (Municipal)
- Water: Municipal
Community & neighborhood
Location
- Region: Hamilton
Price history
| Date | Event | Price |
|---|---|---|
| 11/24/2025 | Sold | C$759,900C$411/sqft |
Source: ITSO #40784078 | ||
Public tax history
Tax history is unavailable.
Neighborhood: L8B
Nearby schools
GreatSchools rating
No schools nearby
We couldn't find any schools near this home.

