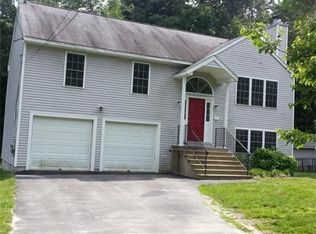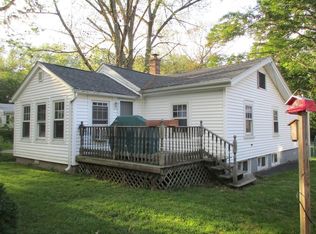Sold for $300,000 on 06/06/24
$300,000
44 McClintock Ave, Worcester, MA 01604
2beds
690sqft
Single Family Residence
Built in 1918
7,070 Square Feet Lot
$319,100 Zestimate®
$435/sqft
$2,274 Estimated rent
Home value
$319,100
$290,000 - $351,000
$2,274/mo
Zestimate® history
Loading...
Owner options
Explore your selling options
What's special
A prime nominee for spaces cozy, bright and easy to maintain. With a fenced in yard to boot! Beautiful butcher board eat-in kitchen surfaces, making entertaining easy with the space opening to the living room seating for company. 2 ample sized bedrooms and bright bathroom with chevron tiled shower at the end of the hall. Make good use of the open and clear yard, with deck feature, during warmer months with outdoor gatherings. Enjoy the neighborhood just a short distance to the local park. All the ease and benefits of one-level living and maintenance in a ready to be loved and lived-in space.
Zillow last checked: 8 hours ago
Listing updated: July 12, 2024 at 05:03am
Listed by:
Edgar Vigil 508-233-3945,
Vanderbilt Properties, LLC 508-366-6848,
Toni Salvucci 508-410-7088
Bought with:
Veronica Antich-Fjeld
View Real Estate Group
Source: MLS PIN,MLS#: 73219374
Facts & features
Interior
Bedrooms & bathrooms
- Bedrooms: 2
- Bathrooms: 1
- Full bathrooms: 1
Primary bedroom
- Features: Flooring - Vinyl, Exterior Access
- Level: First
- Area: 155.07
- Dimensions: 9.17 x 16.92
Bedroom 2
- Features: Walk-In Closet(s), Flooring - Vinyl
- Level: First
- Area: 153.66
- Dimensions: 9.08 x 16.92
Bathroom 1
- Level: First
- Area: 42.14
- Dimensions: 6.17 x 6.83
Kitchen
- Features: Flooring - Vinyl, Dining Area, Attic Access, Open Floorplan
- Level: First
- Area: 107.14
- Dimensions: 9.67 x 11.08
Living room
- Features: Flooring - Vinyl, Attic Access, Cable Hookup, Open Floorplan
- Level: First
- Area: 133.92
- Dimensions: 12.08 x 11.08
Heating
- Baseboard
Cooling
- Window Unit(s), None
Appliances
- Laundry: Flooring - Vinyl, Exterior Access, First Floor, Electric Dryer Hookup, Washer Hookup
Features
- Flooring: Vinyl
- Basement: Crawl Space
- Has fireplace: No
Interior area
- Total structure area: 690
- Total interior livable area: 690 sqft
Property
Parking
- Total spaces: 4
- Parking features: Off Street
Features
- Patio & porch: Deck
- Exterior features: Deck, Storage
- Fencing: Fenced/Enclosed
Lot
- Size: 7,070 sqft
Details
- Parcel number: M:34 B:037 L:00245,1793280
- Zoning: RS-7
Construction
Type & style
- Home type: SingleFamily
- Architectural style: Ranch,Cottage
- Property subtype: Single Family Residence
Materials
- Frame
- Foundation: Block
- Roof: Shingle
Condition
- Year built: 1918
Utilities & green energy
- Electric: Circuit Breakers
- Sewer: Public Sewer
- Water: Public
- Utilities for property: for Electric Range, for Electric Dryer, Washer Hookup
Community & neighborhood
Community
- Community features: Public Transportation, Shopping, Park, Highway Access, House of Worship, Public School, T-Station
Location
- Region: Worcester
Price history
| Date | Event | Price |
|---|---|---|
| 6/6/2024 | Sold | $300,000$435/sqft |
Source: MLS PIN #73219374 | ||
| 4/24/2024 | Contingent | $300,000$435/sqft |
Source: MLS PIN #73219374 | ||
| 4/15/2024 | Price change | $300,000-4.8%$435/sqft |
Source: MLS PIN #73219374 | ||
| 4/3/2024 | Listed for sale | $315,000+32.9%$457/sqft |
Source: MLS PIN #73219374 | ||
| 2/18/2023 | Listing removed | -- |
Source: Zillow Rentals | ||
Public tax history
| Year | Property taxes | Tax assessment |
|---|---|---|
| 2025 | $3,358 +0.8% | $254,600 +5.1% |
| 2024 | $3,332 +5.4% | $242,300 +9.9% |
| 2023 | $3,161 +11.2% | $220,400 +17.9% |
Find assessor info on the county website
Neighborhood: 01604
Nearby schools
GreatSchools rating
- 4/10Rice Square SchoolGrades: K-6Distance: 1.3 mi
- 3/10Worcester East Middle SchoolGrades: 7-8Distance: 1.8 mi
- 1/10North High SchoolGrades: 9-12Distance: 1.9 mi
Get a cash offer in 3 minutes
Find out how much your home could sell for in as little as 3 minutes with a no-obligation cash offer.
Estimated market value
$319,100
Get a cash offer in 3 minutes
Find out how much your home could sell for in as little as 3 minutes with a no-obligation cash offer.
Estimated market value
$319,100

