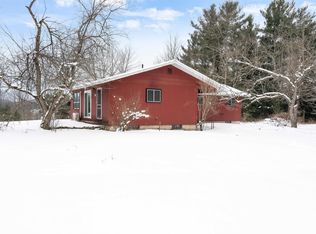Closed
Listed by:
Emily Schneider,
Prime Real Estate 802-747-8128
Bought with: KW Vermont
$400,000
44 Maxfield Road, Fairfax, VT 05454
3beds
1,056sqft
Ranch
Built in 1984
10.12 Acres Lot
$403,600 Zestimate®
$379/sqft
$2,375 Estimated rent
Home value
$403,600
$331,000 - $492,000
$2,375/mo
Zestimate® history
Loading...
Owner options
Explore your selling options
What's special
Discover this charming single-level ranch nestled at the end of a quiet dead-end road on over 10 serene acres in Fairfax, VT. This well-maintained 3-bedroom, 1-bath home offers 1,056 sq. ft. of comfortable living space—perfect for first-time buyers, downsizers, or anyone seeking peace and privacy. Recent upgrades include brand-new stainless steel appliances (refrigerator, stove, dishwasher, microwave), two new Mitsubishi heat pumps, new carpet, updated kitchen lighting, and a new fan and light fixture in the dining room. Electrical improvements include new outlets in the basement and added circuits in the electric panel. Enjoy your morning coffee or evening meals in the screened porch overlooking the beautiful landscape. The spacious, dry basement with walk-up access offers excellent potential for finishing or workshop space. Selective tree clearing and fresh grazing grass make this property ideal for hobby farming or horses. With single-level living, room to expand, and a tranquil setting that’s hard to find, this is a rare and affordable opportunity. Schedule your showing today and experience the quiet charm of country living! OPEN HOUSE SUNDAY 6/8 FROM 1 - 3PM
Zillow last checked: 8 hours ago
Listing updated: October 06, 2025 at 01:07pm
Listed by:
Emily Schneider,
Prime Real Estate 802-747-8128
Bought with:
KW Vermont
Source: PrimeMLS,MLS#: 5044394
Facts & features
Interior
Bedrooms & bathrooms
- Bedrooms: 3
- Bathrooms: 1
- Full bathrooms: 1
Heating
- Heat Pump, Hot Water, Wood Stove
Cooling
- Mini Split
Appliances
- Included: Dryer, Refrigerator, Washer, Propane Water Heater
Features
- Basement: Concrete Floor,Exterior Stairs,Interior Stairs,Unfinished,Walkout,Interior Access,Exterior Entry,Walk-Out Access
Interior area
- Total structure area: 2,112
- Total interior livable area: 1,056 sqft
- Finished area above ground: 1,056
- Finished area below ground: 0
Property
Parking
- Parking features: Gravel, Driveway
- Has uncovered spaces: Yes
Features
- Levels: One
- Stories: 1
Lot
- Size: 10.12 Acres
- Features: Field/Pasture, Level, Secluded, Wooded
Details
- Parcel number: 21006810974
- Zoning description: Res
Construction
Type & style
- Home type: SingleFamily
- Architectural style: Ranch
- Property subtype: Ranch
Materials
- Wood Frame, Wood Exterior
- Foundation: Block, Concrete
- Roof: Metal
Condition
- New construction: No
- Year built: 1984
Utilities & green energy
- Electric: 100 Amp Service
- Sewer: Septic Tank
- Utilities for property: Other
Community & neighborhood
Location
- Region: Fairfax
Other
Other facts
- Road surface type: Gravel
Price history
| Date | Event | Price |
|---|---|---|
| 7/30/2025 | Sold | $400,000+0.3%$379/sqft |
Source: | ||
| 6/3/2025 | Listed for sale | $399,000+10.8%$378/sqft |
Source: | ||
| 8/31/2023 | Sold | $360,000+9.1%$341/sqft |
Source: | ||
| 7/12/2023 | Contingent | $329,900$312/sqft |
Source: | ||
| 7/6/2023 | Listed for sale | $329,900$312/sqft |
Source: | ||
Public tax history
| Year | Property taxes | Tax assessment |
|---|---|---|
| 2024 | -- | $250,000 0% |
| 2023 | -- | $250,100 |
| 2022 | -- | $250,100 +37.2% |
Find assessor info on the county website
Neighborhood: 05454
Nearby schools
GreatSchools rating
- 4/10BFA Elementary/Middle SchoolGrades: PK-6Distance: 4 mi
- 6/10BFA High School - FairfaxGrades: 7-12Distance: 4 mi
Schools provided by the listing agent
- Elementary: Bellows Free Academy
- Middle: Bellows Free Academy
- High: BFA Fairfax High School
- District: Bellows Falls UHSD 27
Source: PrimeMLS. This data may not be complete. We recommend contacting the local school district to confirm school assignments for this home.
Get pre-qualified for a loan
At Zillow Home Loans, we can pre-qualify you in as little as 5 minutes with no impact to your credit score.An equal housing lender. NMLS #10287.
