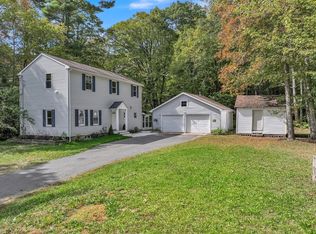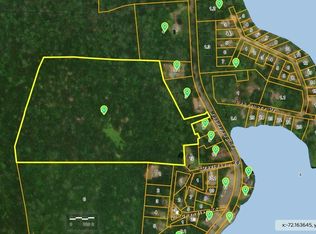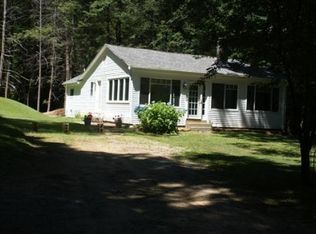Sold for $707,500
$707,500
44 Mashapaug Rd, Holland, MA 01521
7beds
4,500sqft
Single Family Residence
Built in 1961
15.92 Acres Lot
$713,100 Zestimate®
$157/sqft
$4,586 Estimated rent
Home value
$713,100
$642,000 - $792,000
$4,586/mo
Zestimate® history
Loading...
Owner options
Explore your selling options
What's special
This one-of-a-kind estate offers the perfect blend of privacy, nature, and versatility. The 5-bedroom main home features multiple fireplaces, a library, master suite, finished basement, and charming wood-beamed accents. A completely separate 2-bedroom guest house provides ideal space for in-laws, guests, or rental income. Outdoors, take a refreshing dip in your own babbling brook that winds to your own pond, perfect for peaceful moments or horses. have a swim a private brook or in-ground pool with decks, patio, and gazebo, plus a barn, open fields, and wooded trails. 20 plus parking spaces w/3 car garage. Great for a camping site! Recent upgrades include new generator, flooring, paint, insulation, appliances, and many system updates. Residential/commercial zoning, and a buildable parcel offer additional value. Set behind a long gated driveway across from Hamilton Reservoir, this remarkable property is ready for its next chapter.
Zillow last checked: 8 hours ago
Listing updated: October 28, 2025 at 10:59am
Listed by:
Jay Terada 508-380-0161,
Coldwell Banker Realty - Brookline 617-731-2447
Bought with:
Stephanie Lachapelle
Compass
Source: MLS PIN,MLS#: 73417179
Facts & features
Interior
Bedrooms & bathrooms
- Bedrooms: 7
- Bathrooms: 6
- Full bathrooms: 3
- 1/2 bathrooms: 3
Primary bathroom
- Features: Yes
Heating
- Baseboard, Oil
Cooling
- Window Unit(s)
Appliances
- Included: Electric Water Heater, Range, Dishwasher, Refrigerator, Washer, Dryer
- Laundry: Electric Dryer Hookup, Washer Hookup
Features
- Internet Available - Broadband
- Flooring: Tile, Vinyl, Carpet, Hardwood, Stone / Slate
- Windows: Screens
- Basement: Finished
- Number of fireplaces: 2
Interior area
- Total structure area: 4,500
- Total interior livable area: 4,500 sqft
- Finished area above ground: 4,500
Property
Parking
- Total spaces: 23
- Parking features: Detached, Paved Drive, Off Street, Driveway, Paved
- Garage spaces: 3
- Uncovered spaces: 20
Features
- Patio & porch: Porch, Deck
- Exterior features: Porch, Deck, Pool - Inground, Rain Gutters, Storage, Barn/Stable, Screens, Gazebo, Garden, Guest House, Horses Permitted, Stone Wall
- Has private pool: Yes
- Pool features: In Ground
- Has view: Yes
- View description: Water, Creek/Stream
- Has water view: Yes
- Water view: Creek/Stream,Water
- Waterfront features: Waterfront, Creek, Creek, Lake/Pond, Walk to, 0 to 1/10 Mile To Beach
Lot
- Size: 15.92 Acres
Details
- Additional structures: Barn/Stable, Gazebo, Guest House
- Parcel number: M:12 B:A L:10,3451350
- Zoning: M
- Horses can be raised: Yes
Construction
Type & style
- Home type: SingleFamily
- Architectural style: Contemporary,Other (See Remarks)
- Property subtype: Single Family Residence
Materials
- Frame
- Foundation: Concrete Perimeter
- Roof: Shingle
Condition
- Year built: 1961
Utilities & green energy
- Sewer: Private Sewer
- Water: Private, Other
- Utilities for property: for Electric Range, for Electric Oven, for Electric Dryer, Washer Hookup
Community & neighborhood
Community
- Community features: Shopping, Park, Walk/Jog Trails, Golf, Bike Path, Conservation Area, Marina, Public School
Location
- Region: Holland
Price history
| Date | Event | Price |
|---|---|---|
| 10/28/2025 | Sold | $707,500-2.4%$157/sqft |
Source: MLS PIN #73417179 Report a problem | ||
| 8/13/2025 | Listed for sale | $725,000+52.6%$161/sqft |
Source: MLS PIN #73417179 Report a problem | ||
| 10/21/2020 | Sold | $475,000-5%$106/sqft |
Source: Public Record Report a problem | ||
| 9/8/2020 | Pending sale | $499,900$111/sqft |
Source: ERA Key Realty Services - Alliance Realty, Inc. #72683296 Report a problem | ||
| 8/2/2020 | Listed for sale | $499,900$111/sqft |
Source: ERA Key Realty Services - Alliance Realty, Inc. #72683296 Report a problem | ||
Public tax history
| Year | Property taxes | Tax assessment |
|---|---|---|
| 2025 | $8,590 +5.7% | $661,800 +10.3% |
| 2024 | $8,127 +5.1% | $599,800 +1.5% |
| 2023 | $7,735 +0% | $590,900 +18.7% |
Find assessor info on the county website
Neighborhood: 01521
Nearby schools
GreatSchools rating
- 7/10Holland Elementary SchoolGrades: PK-6Distance: 0.2 mi
- 5/10Tantasqua Regional Jr High SchoolGrades: 7-8Distance: 7 mi
- 8/10Tantasqua Regional Sr High SchoolGrades: 9-12Distance: 7 mi
Get pre-qualified for a loan
At Zillow Home Loans, we can pre-qualify you in as little as 5 minutes with no impact to your credit score.An equal housing lender. NMLS #10287.


