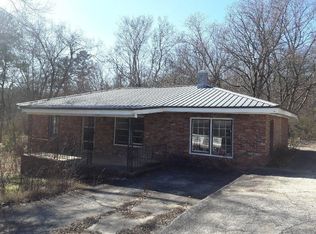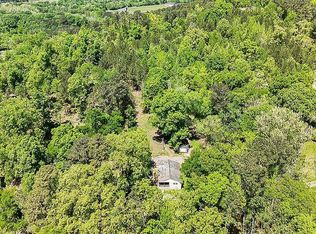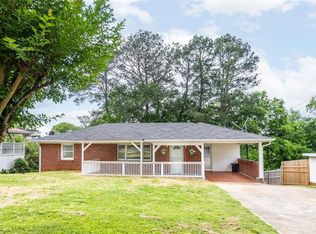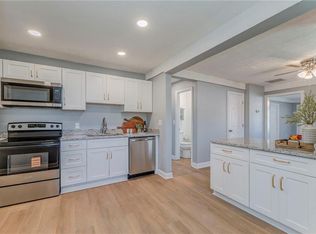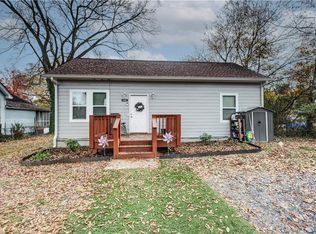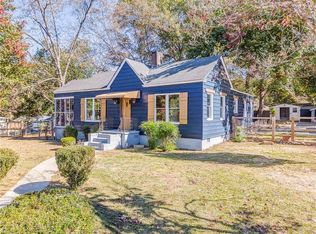Owner/Agent selling a totally remodeled beautiful 2 bedroom 2 bath home sitting on 2.90 private acres! Only 5 minutes from downtown Rome! Walking distance to the Darlington School. Enjoy walking out on your second story deck overlooking the back yard and wooded acreage. This house has been gutted and rebuilt. All new GE refrigerator, stove, microwave and dishwasher! All new quartz counter tops! All new kitchen cabinets! All new light fixtures! All new ceiling fans! Brand new 2.5 ton Goodman HVAC system with new duct work! New hot water heater! Completely new bathrooms which include new sinks, toilets, vanities, faucets, shower/tub combos! All new doors! New LVP flooring throughout the entire house! Every wall inside and out newly painted! New gutters! New deck on the front AND back of the house! Huge amount of room to park as many cars as you want! The back yard has had all overgrown vegetation removed and its cleared and ready to play on! Washer and dryer hookups are located in the basement with a large laundry room along with a full bathroom! The basement is totally finished and could be used for multiple things like a workshop, exercise, crafts, extra den, etc... Don't let this deal get away! Its hard to find homes this nice in this price range! We are ready to sell and move on to the next remodel, all offers welcome! We just put this back on the market after last contract couldn't get to the finish line. Since then we have added a brand new septic system and field lines! Permitted and installed by Clay Septic!
Pending
$215,999
44 Marvin Crowe Dr SW, Rome, GA 30161
2beds
1,278sqft
Est.:
Single Family Residence, Residential
Built in 1925
2.75 Acres Lot
$-- Zestimate®
$169/sqft
$-- HOA
What's special
Wooded acreagePrivate acresNew deckNew guttersNew hot water heaterNew kitchen cabinetsNew quartz countertops
- 460 days |
- 24 |
- 0 |
Zillow last checked: 8 hours ago
Listing updated: December 17, 2025 at 04:16am
Listing Provided by:
Todd Carmichael,
West Side Property Management, LLC
Source: FMLS GA,MLS#: 7468612
Facts & features
Interior
Bedrooms & bathrooms
- Bedrooms: 2
- Bathrooms: 2
- Full bathrooms: 2
- Main level bathrooms: 1
- Main level bedrooms: 2
Rooms
- Room types: Bonus Room, Exercise Room
Primary bedroom
- Features: Master on Main
- Level: Master on Main
Bedroom
- Features: Master on Main
Primary bathroom
- Features: Tub/Shower Combo
Dining room
- Features: Open Concept
Kitchen
- Features: Breakfast Room, Cabinets Stain, Eat-in Kitchen, Stone Counters
Heating
- Central
Cooling
- Ceiling Fan(s), Central Air
Appliances
- Included: Dishwasher, Electric Cooktop, Electric Oven, Electric Water Heater, Refrigerator
- Laundry: In Basement, Lower Level
Features
- Crown Molding, Other
- Flooring: Laminate
- Basement: Finished,Finished Bath,Full,Interior Entry,Walk-Out Access
- Has fireplace: No
- Fireplace features: None
- Common walls with other units/homes: No Common Walls
Interior area
- Total structure area: 1,278
- Total interior livable area: 1,278 sqft
Video & virtual tour
Property
Parking
- Parking features: Parking Pad
- Has uncovered spaces: Yes
Accessibility
- Accessibility features: None
Features
- Levels: Two
- Stories: 2
- Patio & porch: Deck
- Exterior features: Private Yard, Rain Gutters
- Pool features: None
- Spa features: None
- Fencing: None
- Has view: Yes
- View description: Trees/Woods
- Waterfront features: None
- Body of water: None
Lot
- Size: 2.75 Acres
- Features: Back Yard, Cleared, Front Yard, Level, Private, Wooded
Details
- Additional structures: None
- Parcel number: I15W 014
- Other equipment: None
- Horse amenities: None
Construction
Type & style
- Home type: SingleFamily
- Architectural style: Country
- Property subtype: Single Family Residence, Residential
Materials
- Vinyl Siding
- Foundation: Block
- Roof: Metal
Condition
- Updated/Remodeled
- New construction: No
- Year built: 1925
Utilities & green energy
- Electric: 110 Volts
- Sewer: Septic Tank
- Water: Public
- Utilities for property: Cable Available, Electricity Available, Phone Available, Water Available
Green energy
- Energy efficient items: None
- Energy generation: None
Community & HOA
Community
- Features: None
- Security: Smoke Detector(s)
HOA
- Has HOA: No
Location
- Region: Rome
Financial & listing details
- Price per square foot: $169/sqft
- Tax assessed value: $143,751
- Annual tax amount: $1,564
- Date on market: 10/9/2024
- Cumulative days on market: 202 days
- Electric utility on property: Yes
- Road surface type: Asphalt
Estimated market value
Not available
Estimated sales range
Not available
$1,395/mo
Price history
Price history
| Date | Event | Price |
|---|---|---|
| 10/29/2025 | Pending sale | $215,999$169/sqft |
Source: | ||
| 9/2/2025 | Price change | $215,999-4.4%$169/sqft |
Source: | ||
| 8/27/2025 | Listed for sale | $225,999$177/sqft |
Source: | ||
| 7/28/2025 | Pending sale | $225,999$177/sqft |
Source: | ||
| 5/13/2025 | Price change | $225,999-5.8%$177/sqft |
Source: | ||
Public tax history
Public tax history
| Year | Property taxes | Tax assessment |
|---|---|---|
| 2024 | $1,645 +5.2% | $57,500 +5.4% |
| 2023 | $1,564 +20.1% | $54,549 +24.3% |
| 2022 | $1,302 +14.9% | $43,878 +16.9% |
Find assessor info on the county website
BuyAbility℠ payment
Est. payment
$1,274/mo
Principal & interest
$1031
Property taxes
$167
Home insurance
$76
Climate risks
Neighborhood: 30161
Nearby schools
GreatSchools rating
- NAPepperell Primary SchoolGrades: PK-1Distance: 3.2 mi
- 6/10Pepperell High SchoolGrades: 8-12Distance: 3.1 mi
- 5/10Pepperell Elementary SchoolGrades: 2-4Distance: 3.8 mi
Schools provided by the listing agent
- Elementary: Pepperell
- Middle: Pepperell
- High: Pepperell
Source: FMLS GA. This data may not be complete. We recommend contacting the local school district to confirm school assignments for this home.
- Loading
