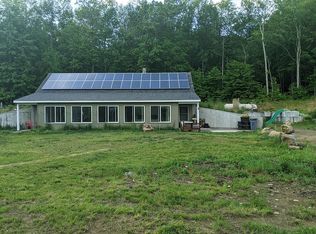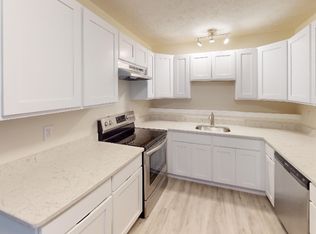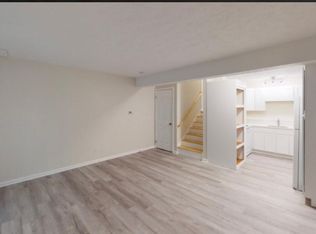Sold for $426,900
$426,900
44 Marsh Road, Willington, CT 06279
4beds
2,632sqft
Single Family Residence
Built in 1954
2 Acres Lot
$-- Zestimate®
$162/sqft
$2,854 Estimated rent
Home value
Not available
Estimated sales range
Not available
$2,854/mo
Zestimate® history
Loading...
Owner options
Explore your selling options
What's special
Welcome to this beautifully renovated Cape Cod home, where charm meets modern luxury! Nestled in a peaceful neighborhood, this exquisite residence features 4 spacious bedrooms and 2 full bathrooms, offering the perfect balance of comfort and elegance. The moment you step inside, you'll be captivated by the stunning hardwood floors that flow seamlessly throughout the entire home, enhancing its warm and inviting ambiance. The heart of the home is the luxurious kitchen, a true chef's dream. Equipped with top-of-the-line appliances, sleek countertops, and ample storage, it's perfect for preparing meals and hosting gatherings. Whether you're enjoying a quiet evening in or entertaining guests on your expansive back deck by the pool, this home offers the perfect setting for every occasion. With its timeless Cape Cod design, luxurious finishes, and thoughtful craftsmanship, this home is must-see. Come experience the perfect blend of classic charm and modern convenience - schedule a tour today!
Zillow last checked: 8 hours ago
Listing updated: April 30, 2025 at 02:13pm
Listed by:
Terence Dominick 860-303-2918,
Complete Real Estate 860-665-1000,
Eric Harvey 203-500-8902,
Complete Real Estate
Bought with:
Darrell S. Alexander, RES.0802192
RE/MAX Bell Park Realty
Source: Smart MLS,MLS#: 24081247
Facts & features
Interior
Bedrooms & bathrooms
- Bedrooms: 4
- Bathrooms: 2
- Full bathrooms: 2
Primary bedroom
- Features: Remodeled, Hardwood Floor
- Level: Main
Bedroom
- Features: Remodeled, Hardwood Floor
- Level: Main
Bedroom
- Features: Remodeled, Vinyl Floor
- Level: Upper
Bedroom
- Features: Remodeled, Vinyl Floor
- Level: Upper
Bathroom
- Features: Remodeled, Double-Sink, Full Bath, Stall Shower, Tile Floor
- Level: Main
Bathroom
- Features: Remodeled, Full Bath, Tub w/Shower, Tile Floor
- Level: Upper
Dining room
- Features: Remodeled, Hardwood Floor
- Level: Main
Kitchen
- Features: Remodeled, Quartz Counters, Kitchen Island, Sliders, Hardwood Floor
- Level: Main
Living room
- Features: Remodeled, Built-in Features, Fireplace, Hardwood Floor
- Level: Main
Heating
- Hot Water, Oil
Cooling
- None
Appliances
- Included: Electric Cooktop, Microwave, Refrigerator, Dishwasher, Water Heater
- Laundry: Main Level
Features
- Open Floorplan
- Basement: Full,Unfinished
- Attic: Walk-up
- Number of fireplaces: 1
Interior area
- Total structure area: 2,632
- Total interior livable area: 2,632 sqft
- Finished area above ground: 2,632
Property
Parking
- Total spaces: 2
- Parking features: Detached
- Garage spaces: 2
Features
- Patio & porch: Deck
- Exterior features: Rain Gutters
- Has private pool: Yes
- Pool features: Above Ground
Lot
- Size: 2 Acres
- Features: Level
Details
- Parcel number: 1666388
- Zoning: R80
Construction
Type & style
- Home type: SingleFamily
- Architectural style: Cape Cod
- Property subtype: Single Family Residence
Materials
- Wood Siding
- Foundation: Block, Concrete Perimeter
- Roof: Asphalt
Condition
- New construction: No
- Year built: 1954
Utilities & green energy
- Sewer: Septic Tank
- Water: Well
Green energy
- Energy generation: Solar
Community & neighborhood
Location
- Region: Willington
- Subdivision: South Willington
Price history
| Date | Event | Price |
|---|---|---|
| 4/30/2025 | Sold | $426,900+0.5%$162/sqft |
Source: | ||
| 3/25/2025 | Pending sale | $424,900$161/sqft |
Source: | ||
| 3/18/2025 | Listed for sale | $424,900+84.7%$161/sqft |
Source: | ||
| 12/9/2024 | Sold | $230,000-22%$87/sqft |
Source: Public Record Report a problem | ||
| 9/16/2024 | Price change | $295,000-1.3%$112/sqft |
Source: | ||
Public tax history
| Year | Property taxes | Tax assessment |
|---|---|---|
| 2025 | $5,116 -0.1% | $201,240 +33.2% |
| 2024 | $5,121 +5.4% | $151,110 |
| 2023 | $4,860 +2.9% | $151,110 |
Find assessor info on the county website
Neighborhood: 06279
Nearby schools
GreatSchools rating
- 6/10Center SchoolGrades: PK-4Distance: 2.7 mi
- 7/10Hall Memorial SchoolGrades: 5-8Distance: 4 mi
- 8/10E. O. Smith High SchoolGrades: 9-12Distance: 3.2 mi
Get pre-qualified for a loan
At Zillow Home Loans, we can pre-qualify you in as little as 5 minutes with no impact to your credit score.An equal housing lender. NMLS #10287.


