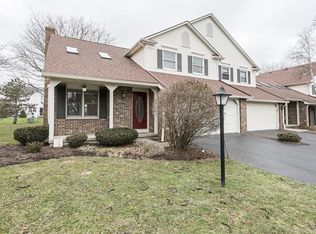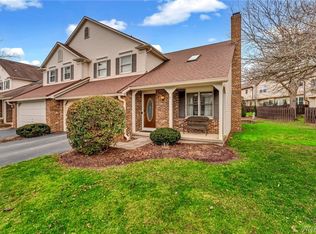Closed
$330,000
44 Marquette Dr, Rochester, NY 14618
3beds
1,586sqft
Townhouse, Condominium
Built in 1985
-- sqft lot
$340,800 Zestimate®
$208/sqft
$2,805 Estimated rent
Home value
$340,800
$317,000 - $368,000
$2,805/mo
Zestimate® history
Loading...
Owner options
Explore your selling options
What's special
Welcome to 44 Marquette!!! This beautifully maintained townhome is located in the Brighton School District. The location yields quick commutes to UR, Strong & Highland Hospitals as well as downtown and surrounding towns. Shopping, dining, and major highways are close and allow for easy access to entertainment. A two-story foyer and wood-burning fireplace welcome you into a spacious living/dining area that opens to an updated kitchen with stainless appliances which were all updated in 2022. First-floor laundry, half bath, and attached 2-car garage add everyday convenience. Upstairs features 3 bedrooms and 2 full baths, including a primary suite with walk-in closet. The finished basement offers 300+ additional square feet which is ideal for an office, gym, or flex space. Private patio and low-maintenance living with HOA covering exterior and snow. Major updates: furnace, A/C, and water heater (2020), garage door (2018), sump pump battery backup. In 2024: new lighting, faucets, toilets, blinds, and hardware throughout. Delayed negotiations until 7/23/2025 at 5 PM.
Zillow last checked: 8 hours ago
Listing updated: September 09, 2025 at 07:53am
Listed by:
Joseph Paul Winski Jr. 585-233-2261,
Howard Hanna
Bought with:
Claudia A. Nealon, 40NE0566887
RE/MAX Plus
Source: NYSAMLSs,MLS#: R1621320 Originating MLS: Rochester
Originating MLS: Rochester
Facts & features
Interior
Bedrooms & bathrooms
- Bedrooms: 3
- Bathrooms: 3
- Full bathrooms: 2
- 1/2 bathrooms: 1
- Main level bathrooms: 1
Heating
- Gas, Forced Air
Cooling
- Central Air
Appliances
- Included: Dryer, Dishwasher, Freezer, Disposal, Gas Oven, Gas Range, Gas Water Heater, Microwave, Refrigerator, Washer
- Laundry: Main Level
Features
- Entrance Foyer, Separate/Formal Living Room, Kitchen Island, Solid Surface Counters
- Flooring: Ceramic Tile, Hardwood, Varies
- Basement: Full,Partially Finished,Sump Pump
- Number of fireplaces: 1
Interior area
- Total structure area: 1,586
- Total interior livable area: 1,586 sqft
Property
Parking
- Total spaces: 2
- Parking features: Assigned, Attached, Garage, Two Spaces
- Attached garage spaces: 2
Features
- Levels: Two
- Stories: 2
- Patio & porch: Patio
- Exterior features: Patio
Lot
- Size: 4,356 sqft
- Dimensions: 35 x 123
- Features: Rectangular, Rectangular Lot, Residential Lot
Details
- Parcel number: 2620001361900002003239
- Special conditions: Standard
Construction
Type & style
- Home type: Condo
- Property subtype: Townhouse, Condominium
Materials
- Brick, Frame, Vinyl Siding
- Roof: Asphalt
Condition
- Resale
- Year built: 1985
Utilities & green energy
- Electric: Circuit Breakers
- Sewer: Connected
- Water: Connected, Public
- Utilities for property: High Speed Internet Available, Sewer Connected, Water Connected
Green energy
- Energy efficient items: Appliances
Community & neighborhood
Location
- Region: Rochester
- Subdivision: Lac Deville Village
HOA & financial
HOA
- HOA fee: $335 monthly
- Services included: Common Area Maintenance, Common Area Insurance, Insurance, Maintenance Structure, Reserve Fund, Snow Removal, Trash
- Association name: Kenrick
- Association phone: 585-248-3840
Other
Other facts
- Listing terms: Cash,Conventional,FHA,VA Loan
Price history
| Date | Event | Price |
|---|---|---|
| 9/5/2025 | Sold | $330,000+10.4%$208/sqft |
Source: | ||
| 7/28/2025 | Pending sale | $299,000$189/sqft |
Source: | ||
| 7/16/2025 | Listed for sale | $299,000-13.3%$189/sqft |
Source: | ||
| 6/12/2025 | Listing removed | $345,000$218/sqft |
Source: | ||
| 6/3/2025 | Listed for sale | $345,000+23.2%$218/sqft |
Source: | ||
Public tax history
| Year | Property taxes | Tax assessment |
|---|---|---|
| 2024 | -- | $190,500 |
| 2023 | -- | $190,500 |
| 2022 | -- | $190,500 |
Find assessor info on the county website
Neighborhood: 14618
Nearby schools
GreatSchools rating
- 6/10French Road Elementary SchoolGrades: 3-5Distance: 1.7 mi
- 7/10Twelve Corners Middle SchoolGrades: 6-8Distance: 1.5 mi
- 8/10Brighton High SchoolGrades: 9-12Distance: 1.4 mi
Schools provided by the listing agent
- District: Brighton
Source: NYSAMLSs. This data may not be complete. We recommend contacting the local school district to confirm school assignments for this home.

