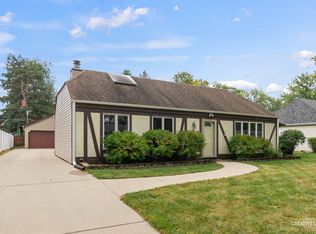Closed
$275,000
44 Marnel Rd, Montgomery, IL 60538
4beds
1,872sqft
Single Family Residence
Built in 1960
0.25 Acres Lot
$318,100 Zestimate®
$147/sqft
$2,822 Estimated rent
Home value
$318,100
$293,000 - $340,000
$2,822/mo
Zestimate® history
Loading...
Owner options
Explore your selling options
What's special
Welcome to this 4 bedroom 2 full bath home situated on a large corner lot in Boulder Hill. The home has a brick fireplace in the main floor family room and a wood burning stove in the lower level living room. The den could be a 5th bedroom or formal dining room as well. Newer HVAC 2013 and roof 2016, newer insulated garage door with MyQ door opener, newer PVC sewer line to street. Oswego dist 308 schools, close to shopping, restaurants, and so much more! Low taxes, too! Show and sell this one today!
Zillow last checked: 8 hours ago
Listing updated: April 03, 2025 at 12:56pm
Listing courtesy of:
Richard Vesely 630-364-0877,
RE/MAX Professionals Select
Bought with:
Mila Alanis
Results Realty ERA Powered
Source: MRED as distributed by MLS GRID,MLS#: 12267878
Facts & features
Interior
Bedrooms & bathrooms
- Bedrooms: 4
- Bathrooms: 2
- Full bathrooms: 2
Primary bedroom
- Features: Flooring (Carpet), Window Treatments (All)
- Level: Main
- Area: 132 Square Feet
- Dimensions: 12X11
Bedroom 2
- Features: Flooring (Carpet), Window Treatments (All)
- Level: Main
- Area: 110 Square Feet
- Dimensions: 11X10
Bedroom 3
- Features: Flooring (Vinyl), Window Treatments (All)
- Level: Main
- Area: 99 Square Feet
- Dimensions: 11X9
Bedroom 4
- Features: Flooring (Vinyl), Window Treatments (All)
- Level: Main
- Area: 90 Square Feet
- Dimensions: 10X9
Den
- Features: Flooring (Carpet)
- Level: Lower
- Area: 121 Square Feet
- Dimensions: 11X11
Family room
- Features: Flooring (Carpet), Window Treatments (All)
- Level: Main
- Area: 286 Square Feet
- Dimensions: 22X13
Kitchen
- Features: Kitchen (Eating Area-Table Space), Flooring (Vinyl), Window Treatments (All)
- Level: Lower
- Area: 165 Square Feet
- Dimensions: 15X11
Laundry
- Features: Flooring (Other)
- Level: Lower
- Area: 60 Square Feet
- Dimensions: 10X6
Living room
- Features: Flooring (Carpet), Window Treatments (All)
- Level: Lower
- Area: 220 Square Feet
- Dimensions: 20X11
Heating
- Natural Gas, Forced Air
Cooling
- Central Air
Appliances
- Included: Range, Refrigerator
- Laundry: In Unit
Features
- Basement: Finished,Full,Daylight
- Number of fireplaces: 1
- Fireplace features: Gas Log, Gas Starter, Family Room
Interior area
- Total structure area: 1,872
- Total interior livable area: 1,872 sqft
Property
Parking
- Total spaces: 1
- Parking features: Concrete, Garage Door Opener, On Site, Garage Owned, Attached, Garage
- Attached garage spaces: 1
- Has uncovered spaces: Yes
Accessibility
- Accessibility features: No Disability Access
Lot
- Size: 0.25 Acres
- Dimensions: 62X39X100X87X125
- Features: Corner Lot, Mature Trees
Details
- Parcel number: 0304326001
- Special conditions: None
- Other equipment: Water-Softener Owned
Construction
Type & style
- Home type: SingleFamily
- Property subtype: Single Family Residence
Materials
- Steel Siding
- Foundation: Concrete Perimeter
- Roof: Asphalt
Condition
- New construction: No
- Year built: 1960
Details
- Builder model: RAISED RANCH
Utilities & green energy
- Electric: Fuses
- Sewer: Public Sewer
- Water: Public
Community & neighborhood
Security
- Security features: Carbon Monoxide Detector(s)
Community
- Community features: Park, Curbs, Sidewalks, Street Paved
Location
- Region: Montgomery
- Subdivision: Boulder Hill
Other
Other facts
- Listing terms: Conventional
- Ownership: Fee Simple
Price history
| Date | Event | Price |
|---|---|---|
| 4/3/2025 | Sold | $275,000$147/sqft |
Source: | ||
| 2/23/2025 | Contingent | $275,000$147/sqft |
Source: | ||
| 2/19/2025 | Listed for sale | $275,000$147/sqft |
Source: | ||
| 2/13/2025 | Contingent | $275,000$147/sqft |
Source: | ||
| 2/10/2025 | Listed for sale | $275,000$147/sqft |
Source: | ||
Public tax history
| Year | Property taxes | Tax assessment |
|---|---|---|
| 2024 | $2,607 -8.2% | $81,290 +11% |
| 2023 | $2,838 -3% | $73,235 +9% |
| 2022 | $2,925 -3.5% | $67,188 +6% |
Find assessor info on the county website
Neighborhood: Boulder Hill
Nearby schools
GreatSchools rating
- 2/10Long Beach Elementary SchoolGrades: PK-5Distance: 0.4 mi
- 6/10Plank Junior High SchoolGrades: 6-8Distance: 2.4 mi
- 9/10Oswego East High SchoolGrades: 9-12Distance: 2.9 mi
Schools provided by the listing agent
- District: 308
Source: MRED as distributed by MLS GRID. This data may not be complete. We recommend contacting the local school district to confirm school assignments for this home.
Get a cash offer in 3 minutes
Find out how much your home could sell for in as little as 3 minutes with a no-obligation cash offer.
Estimated market value$318,100
Get a cash offer in 3 minutes
Find out how much your home could sell for in as little as 3 minutes with a no-obligation cash offer.
Estimated market value
$318,100
