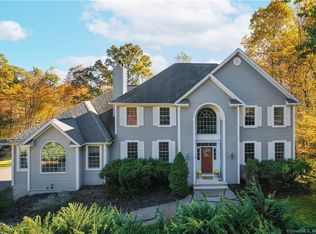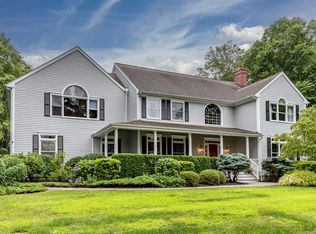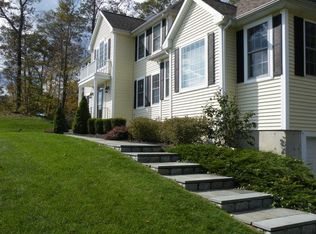Sold for $925,000
$925,000
44 Marlin Road, Newtown, CT 06482
4beds
4,526sqft
Single Family Residence
Built in 2004
2.03 Acres Lot
$973,200 Zestimate®
$204/sqft
$5,938 Estimated rent
Home value
$973,200
$925,000 - $1.03M
$5,938/mo
Zestimate® history
Loading...
Owner options
Explore your selling options
What's special
Welcome to 44 Marlin Road, a classic colonial with a great floor plan and a fully finished walk-out lower level including a home theatre and gym. The main level features light-filled living space with hardwood flooring and 9+ foot ceilings throughout. The well-equipped kitchen with granite counters, a center island, and a dining area with access to the deck is open to the family room with a fireplace, perfect for easy everyday living. A butler's pantry sits between the kitchen and dining room for convenient entertaining. A formal living room could alternatively serve as a home office if desired. Upstairs, the spacious primary bedroom includes a sitting room/office area, while pocket doors lead to two walk-in closets, the en-suite bath with double vanities and a jetted tub, and a large floored attic storage space. Three additional bedrooms and a full hall bath share this level. The walk-out lower level provides additional living space including a large flexible use room, a home theatre, and a soundproofed home gym. This home is in immaculate condition and comes complete with a new HVAC system. Situated on a professionally landscaped lot with a private back yard bordered by trees. Convenient location close to exit 11 of I84.
Zillow last checked: 8 hours ago
Listing updated: October 01, 2024 at 02:30am
Listed by:
Connie Widmann & Team,
Connie Widmann 203-856-6491,
William Raveis Real Estate 203-426-3429
Bought with:
Flamur Canaj, RES.0777269
Coldwell Banker Realty
Source: Smart MLS,MLS#: 24013790
Facts & features
Interior
Bedrooms & bathrooms
- Bedrooms: 4
- Bathrooms: 3
- Full bathrooms: 2
- 1/2 bathrooms: 1
Primary bedroom
- Features: Ceiling Fan(s), Full Bath, Walk-In Closet(s), Hardwood Floor
- Level: Upper
- Area: 532.86 Square Feet
- Dimensions: 32.1 x 16.6
Bedroom
- Features: Ceiling Fan(s), Wall/Wall Carpet
- Level: Upper
- Area: 188.5 Square Feet
- Dimensions: 14.5 x 13
Bedroom
- Features: Ceiling Fan(s), Wall/Wall Carpet
- Level: Upper
- Area: 181.25 Square Feet
- Dimensions: 14.5 x 12.5
Bedroom
- Features: Ceiling Fan(s), Wall/Wall Carpet
- Level: Upper
- Area: 166.11 Square Feet
- Dimensions: 11.3 x 14.7
Primary bathroom
- Features: Double-Sink, Stall Shower, Whirlpool Tub, Tile Floor
- Level: Upper
- Area: 173.65 Square Feet
- Dimensions: 15.1 x 11.5
Bathroom
- Features: Tub w/Shower, Tile Floor
- Level: Upper
- Area: 64.8 Square Feet
- Dimensions: 8 x 8.1
Dining room
- Features: High Ceilings, Hardwood Floor
- Level: Main
- Area: 230.74 Square Feet
- Dimensions: 13.9 x 16.6
Family room
- Features: High Ceilings, Ceiling Fan(s), Fireplace, Hardwood Floor
- Level: Main
- Area: 408.24 Square Feet
- Dimensions: 18.9 x 21.6
Kitchen
- Features: High Ceilings, Granite Counters, Dining Area, Kitchen Island, Pantry, Hardwood Floor
- Level: Main
- Area: 343.36 Square Feet
- Dimensions: 14.8 x 23.2
Living room
- Features: High Ceilings, Hardwood Floor
- Level: Main
- Area: 200.16 Square Feet
- Dimensions: 13.9 x 14.4
Other
- Features: Wall/Wall Carpet
- Level: Lower
- Area: 237.24 Square Feet
- Dimensions: 18.11 x 13.1
Rec play room
- Features: Entertainment Center, Laminate Floor
- Level: Lower
- Area: 799.68 Square Feet
- Dimensions: 22.4 x 35.7
Heating
- Forced Air, Oil
Cooling
- Central Air
Appliances
- Included: Gas Range, Range Hood, Refrigerator, Dishwasher, Water Heater
- Laundry: Upper Level
Features
- Entrance Foyer
- Windows: Thermopane Windows
- Basement: Full,Finished
- Attic: Storage,Floored,Pull Down Stairs
- Number of fireplaces: 1
Interior area
- Total structure area: 4,526
- Total interior livable area: 4,526 sqft
- Finished area above ground: 3,630
- Finished area below ground: 896
Property
Parking
- Total spaces: 3
- Parking features: Attached, Garage Door Opener
- Attached garage spaces: 3
Features
- Patio & porch: Deck
- Exterior features: Rain Gutters, Lighting
Lot
- Size: 2.03 Acres
- Features: Wooded, Level, Sloped
Details
- Parcel number: 1749825
- Zoning: R-2
- Other equipment: Generator Ready
Construction
Type & style
- Home type: SingleFamily
- Architectural style: Colonial
- Property subtype: Single Family Residence
Materials
- Vinyl Siding
- Foundation: Concrete Perimeter
- Roof: Asphalt
Condition
- New construction: No
- Year built: 2004
Utilities & green energy
- Sewer: Septic Tank
- Water: Well
- Utilities for property: Cable Available
Green energy
- Energy efficient items: Ridge Vents, Windows
Community & neighborhood
Location
- Region: Newtown
Price history
| Date | Event | Price |
|---|---|---|
| 8/1/2024 | Sold | $925,000-2.2%$204/sqft |
Source: | ||
| 7/31/2024 | Listed for sale | $946,000$209/sqft |
Source: | ||
| 6/7/2024 | Pending sale | $946,000$209/sqft |
Source: | ||
| 5/1/2024 | Listed for sale | $946,000+33.2%$209/sqft |
Source: | ||
| 7/31/2008 | Sold | $710,000+1.4%$157/sqft |
Source: | ||
Public tax history
| Year | Property taxes | Tax assessment |
|---|---|---|
| 2025 | $14,967 +6.6% | $520,770 |
| 2024 | $14,045 +2.8% | $520,770 |
| 2023 | $13,665 +3% | $520,770 +36.1% |
Find assessor info on the county website
Neighborhood: Sandy Hook
Nearby schools
GreatSchools rating
- 7/10Middle Gate Elementary SchoolGrades: K-4Distance: 1.4 mi
- 7/10Newtown Middle SchoolGrades: 7-8Distance: 3.6 mi
- 9/10Newtown High SchoolGrades: 9-12Distance: 2.6 mi
Schools provided by the listing agent
- Elementary: Sandy Hook
- Middle: Newtown,Reed
- High: Newtown
Source: Smart MLS. This data may not be complete. We recommend contacting the local school district to confirm school assignments for this home.
Get pre-qualified for a loan
At Zillow Home Loans, we can pre-qualify you in as little as 5 minutes with no impact to your credit score.An equal housing lender. NMLS #10287.
Sell for more on Zillow
Get a Zillow Showcase℠ listing at no additional cost and you could sell for .
$973,200
2% more+$19,464
With Zillow Showcase(estimated)$992,664


