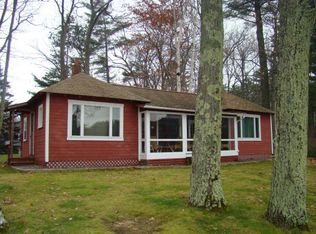With nearly 700' of lake frontage, expansive docking, 2-bay boathouse, spectacular long views and a level lot, this 4 bedroom/6 bath lake house really does offer it all. Built in 2008, the house is the perfect combination of timeless class, relaxed lakefront living and high-level craftsmanship. Spacious 1st flr master suite with lake and mountain views opens to a private patio. Kitchen is outfitted to handle large groups with ease and features top of the line appliances, cabinets and finishes. The living room has a soaring ceiling, expansive views and is highlighted by a custom fieldstone fireplace. The star of the show is the 4-season great room flanked in reclaimed barn board and anchored by a 2-story, custom fieldstone fireplace. 2nd flr has 3 additional bedrooms, all with adjoining bathrooms. The bonus room mimics the look and feel of the great room and is currently set up as a sleeping space, but would also make a great man cave, family room or workout room. Lots of storage space: attached 2-bay garage, detached garage, shed and full basement. The lot is fantastic: 1.19 acres of level and naturally landscaped ground that is conducive to playing, relaxing and fully embracing the lake life. Enjoy time on the patio, the deck, or one of the 3 docks. Newly paved driveway and whole-house generator. The location is perfect, close to town, Meredith, Plymouth, I-93, and within 30 minutes of several major ski areas.
This property is off market, which means it's not currently listed for sale or rent on Zillow. This may be different from what's available on other websites or public sources.
