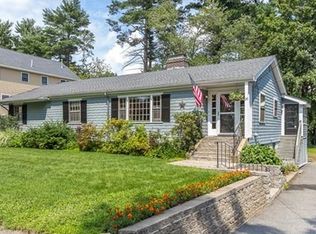Sold for $650,000 on 03/01/23
$650,000
44 Marcia Rd, Wilmington, MA 01887
4beds
1,802sqft
Single Family Residence
Built in 1965
0.52 Acres Lot
$769,400 Zestimate®
$361/sqft
$4,454 Estimated rent
Home value
$769,400
$731,000 - $816,000
$4,454/mo
Zestimate® history
Loading...
Owner options
Explore your selling options
What's special
NORTH WILMINGTON: Situated perfectly on a rounded, 1/2 acre corner lot with horseshoe driveway, 44 Marcia is a true head turner. Some highlights of this center entrance colonial include, four spacious bedrooms, 1.5 baths, first floor office/den, front-to-back kitchen and dining area with fireplace and oversized attached one car garage. The layout of this home is appealing to the modern work/play/live at home lifestyle. The first floor features a spacious living room, office/den, 1/2 bath and open concept kitchen/dining room. Ascend to second floor to find four spacious bedrooms, one in each corner of the home, and a full bath. There is a full basement and separate storage shed on the property. Your new home is located near Rt 93, the commuter rail, shopping and schools. This is one to get excited for!
Zillow last checked: 8 hours ago
Listing updated: March 01, 2023 at 10:17am
Listed by:
The Parker Group 978-886-3737,
RE/MAX Encore 978-988-0028,
Jonathan J. Parker 978-886-3737
Bought with:
Margaret O'Sullivan
William Raveis R.E. & Home Services
Source: MLS PIN,MLS#: 73067425
Facts & features
Interior
Bedrooms & bathrooms
- Bedrooms: 4
- Bathrooms: 2
- Full bathrooms: 1
- 1/2 bathrooms: 1
Primary bedroom
- Features: Closet, Flooring - Hardwood
- Level: Second
- Area: 224
- Dimensions: 16 x 14
Bedroom 2
- Features: Closet, Flooring - Hardwood
- Level: Second
- Area: 195
- Dimensions: 15 x 13
Bedroom 3
- Features: Closet, Flooring - Hardwood
- Level: Second
- Area: 130
- Dimensions: 13 x 10
Bedroom 4
- Features: Closet, Flooring - Hardwood
- Level: Second
- Area: 144
- Dimensions: 12 x 12
Primary bathroom
- Features: No
Bathroom 1
- Features: Bathroom - Half, Flooring - Stone/Ceramic Tile
- Level: First
Bathroom 2
- Features: Bathroom - Full, Bathroom - Tiled With Tub & Shower, Closet
- Level: Second
Dining room
- Features: Flooring - Hardwood, Open Floorplan
- Level: First
- Area: 208
- Dimensions: 16 x 13
Kitchen
- Features: Flooring - Stone/Ceramic Tile, Open Floorplan, Recessed Lighting
- Level: Main,First
- Area: 130
- Dimensions: 13 x 10
Living room
- Features: Flooring - Wall to Wall Carpet
- Level: First
- Area: 221
- Dimensions: 17 x 13
Heating
- Baseboard, Oil
Cooling
- None
Appliances
- Laundry: In Basement, Washer Hookup
Features
- Ceiling Fan(s), Closet, Den
- Flooring: Tile, Carpet, Hardwood, Flooring - Wall to Wall Carpet
- Doors: Storm Door(s)
- Basement: Full,Interior Entry,Sump Pump
- Number of fireplaces: 1
- Fireplace features: Dining Room
Interior area
- Total structure area: 1,802
- Total interior livable area: 1,802 sqft
Property
Parking
- Total spaces: 7
- Parking features: Attached, Garage Faces Side, Paved Drive, Off Street
- Attached garage spaces: 1
- Uncovered spaces: 6
Accessibility
- Accessibility features: No
Lot
- Size: 0.52 Acres
- Features: Corner Lot
Details
- Parcel number: M:0088 L:0000 P:0026Z,889324
- Zoning: res
Construction
Type & style
- Home type: SingleFamily
- Architectural style: Colonial
- Property subtype: Single Family Residence
Materials
- Frame
- Foundation: Concrete Perimeter
- Roof: Shingle
Condition
- Year built: 1965
Utilities & green energy
- Electric: Circuit Breakers
- Sewer: Private Sewer
- Water: Public
- Utilities for property: for Electric Range, Washer Hookup
Community & neighborhood
Community
- Community features: Public Transportation, Shopping, Park, Highway Access, Public School, T-Station
Location
- Region: Wilmington
Other
Other facts
- Road surface type: Paved
Price history
| Date | Event | Price |
|---|---|---|
| 3/1/2023 | Sold | $650,000+0%$361/sqft |
Source: MLS PIN #73067425 Report a problem | ||
| 1/7/2023 | Pending sale | $649,900$361/sqft |
Source: | ||
| 1/3/2023 | Listed for sale | $649,900$361/sqft |
Source: MLS PIN #73067425 Report a problem | ||
Public tax history
| Year | Property taxes | Tax assessment |
|---|---|---|
| 2025 | $7,968 +1.9% | $695,900 +1.7% |
| 2024 | $7,820 +8% | $684,200 +12.9% |
| 2023 | $7,238 +6.6% | $606,200 +16.3% |
Find assessor info on the county website
Neighborhood: 01887
Nearby schools
GreatSchools rating
- 8/10Woburn Street Elementary SchoolGrades: K-3Distance: 0.2 mi
- 7/10Wilmington Middle SchoolGrades: 6-8Distance: 2.3 mi
- 9/10Wilmington High SchoolGrades: 9-12Distance: 1.2 mi
Schools provided by the listing agent
- Middle: Wms
- High: Whs
Source: MLS PIN. This data may not be complete. We recommend contacting the local school district to confirm school assignments for this home.
Get a cash offer in 3 minutes
Find out how much your home could sell for in as little as 3 minutes with a no-obligation cash offer.
Estimated market value
$769,400
Get a cash offer in 3 minutes
Find out how much your home could sell for in as little as 3 minutes with a no-obligation cash offer.
Estimated market value
$769,400
