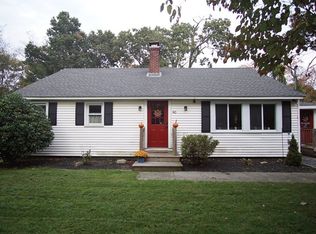You will not believe this property! Consisting of two parcels, first, an adorable 2 bed / 1.5 bath waterfront cape home that is new from the studs out! The home sits on one acre with a small pond, waterfall and brook. The kitchen has beautiful granite countertops with an island and wine rack. New artesian well, septic, roof, windows, electrical, plumbing, hot water heater and high efficiency HTC heating system. The living room is a new addition with a cathedral ceiling. Ever dream of owning a pond? The second parcel is the 10.2 acre Marble Pond! Just walk across the street for great fishing or take a leisurely boat ride in your very own pond! Drink your favorite beverage on the no maintenance front or rear deck while listening to the waterfall and babbling brook! This is a one of a kind property in desirable Sutton! Easy highway access and close to shopping.
This property is off market, which means it's not currently listed for sale or rent on Zillow. This may be different from what's available on other websites or public sources.
