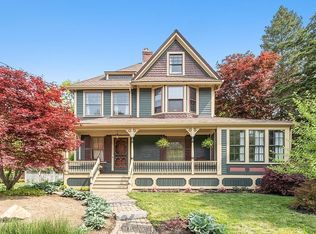New YEAR, new HOME, new YOU! Stop by and fall in LOVE with this GORGEOUS home...from the moment I saw it I fell in love with the incredible floor plan. A staircase that runs through the middle of the house creates larger living spaces. Spacious living room has a beautiful fireplace wall w/dark shiplap accent creates a DRAMATIC back drop. Walls were removed to BLEND the kitchen and dining spaces into one. Gorgeous white shaker kitchen packed w/storage space, two pantries, glass accent cabinet, & built-in china cabinet. STRIKING river blue granite, square stainless sink and stainless appliances! Dining area has built in china cabinet for displaying special pieces. Upstairs you'll find 2 oversized bedrooms, full bath w/double sinks/quartz, tile, & marble. 1st flr master? You decide. Character features; hdwd thru-out, crown molding, arched doorways. Lots of storage space (walk-in attic) & sprawling open unfinished basement where you can create something special and all your own!
This property is off market, which means it's not currently listed for sale or rent on Zillow. This may be different from what's available on other websites or public sources.
