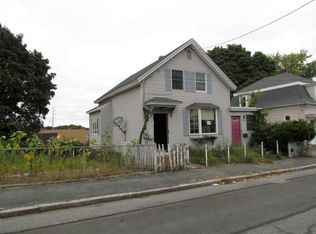This is a must see! Great commuter location and alternative to paying rent! First floor includes 2 bedrooms, updated full bath, beautifully tiled hallway, and laundry room. . second level includes kitchen, dining room, family room, and 2nd full bath! Exit the kitchen onto the private patio to enjoy the outdoors! Updates include new siding, newer roof, new windows. Open house this weekend, Saturday and Sunday 11-1.
This property is off market, which means it's not currently listed for sale or rent on Zillow. This may be different from what's available on other websites or public sources.
