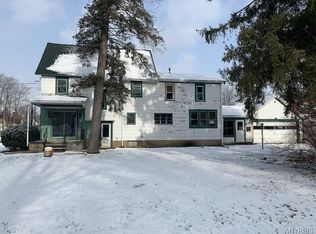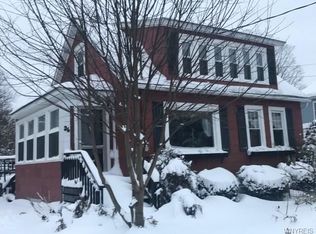Closed
$175,000
44 Maple St, Arcade, NY 14009
5beds
2,081sqft
Single Family Residence
Built in 1920
10,358.57 Square Feet Lot
$182,900 Zestimate®
$84/sqft
$2,096 Estimated rent
Home value
$182,900
Estimated sales range
Not available
$2,096/mo
Zestimate® history
Loading...
Owner options
Explore your selling options
What's special
Welcome to 44 Maple St. This charming colonial home is just a short walk from the park with village living just outside the village and features 4 bedrooms with a possible 5th. Two full bathrooms, 1 on the first floor and 1 on the second floor. This home features a pocket door between the kitchen and living room. Kitchen was beautifully updated in 2020 with new appliances, cabinets, granite countertops, tile floors, back splash and much more. Most windows have been replaced with vinyl. Newer 200-amp electrical, new plumbing, recessed lighting throughout the house. Upstairs bathroom was updated in 2021. Enjoy having your laundry room on the second floor near all the bedrooms. New main water lines were installed. House and shop are on 2 separate power supplies. This home still needs some finishing touches to make it your own. There is tile and hardwood flooring in the house to finish what is intended to be completed and will stay with the house. Selling as is. Has no means in making any repairs due to home inspection or bank appraisal. The lot next door, tax ID 562001 183.14-4-9.1 goes with this sale. Delayed Negotiations 5/28/24 @ 1 p.m. sq ft from recent appraisal.
Zillow last checked: 8 hours ago
Listing updated: July 26, 2024 at 10:22am
Listed by:
Melissa S Haenle 585-301-6252,
WNY Metro Roberts Realty
Bought with:
Melanie Rogers, 10401277815
Howard Hanna WNY Inc.
Source: NYSAMLSs,MLS#: B1539499 Originating MLS: Buffalo
Originating MLS: Buffalo
Facts & features
Interior
Bedrooms & bathrooms
- Bedrooms: 5
- Bathrooms: 2
- Full bathrooms: 2
- Main level bathrooms: 1
- Main level bedrooms: 1
Heating
- Electric, Baseboard
Appliances
- Included: Appliances Negotiable, Electric Water Heater
- Laundry: Upper Level
Features
- Ceiling Fan(s), Eat-in Kitchen, Separate/Formal Living Room, Granite Counters, Kitchen Island, Sliding Glass Door(s), Natural Woodwork, Bedroom on Main Level, Workshop
- Flooring: Carpet, Hardwood, Tile, Varies
- Doors: Sliding Doors
- Windows: Thermal Windows
- Basement: Full
- Number of fireplaces: 1
Interior area
- Total structure area: 2,081
- Total interior livable area: 2,081 sqft
Property
Parking
- Total spaces: 1
- Parking features: Detached, Electricity, Garage
- Garage spaces: 1
Features
- Levels: Two
- Stories: 2
- Patio & porch: Deck, Open, Porch
- Exterior features: Blacktop Driveway, Deck, Fence
- Fencing: Partial
Lot
- Size: 10,358 sqft
- Dimensions: 70 x 148
- Features: Residential Lot
Details
- Parcel number: 56200118301400040100000000
- Special conditions: Standard
Construction
Type & style
- Home type: SingleFamily
- Architectural style: Colonial
- Property subtype: Single Family Residence
Materials
- Wood Siding
- Foundation: Stone
- Roof: Asphalt
Condition
- Resale
- Year built: 1920
Utilities & green energy
- Electric: Circuit Breakers
- Sewer: Connected
- Water: Connected, Public
- Utilities for property: High Speed Internet Available, Sewer Connected, Water Connected
Community & neighborhood
Location
- Region: Arcade
Other
Other facts
- Listing terms: Cash,Conventional
Price history
| Date | Event | Price |
|---|---|---|
| 7/25/2024 | Sold | $175,000+3%$84/sqft |
Source: | ||
| 5/29/2024 | Pending sale | $169,900$82/sqft |
Source: | ||
| 5/21/2024 | Listed for sale | $169,900+161.4%$82/sqft |
Source: | ||
| 11/28/2018 | Sold | $65,000$31/sqft |
Source: | ||
| 8/23/2018 | Pending sale | $65,000$31/sqft |
Source: Howard Hanna - Arcade #B1136833 Report a problem | ||
Public tax history
| Year | Property taxes | Tax assessment |
|---|---|---|
| 2024 | -- | $145,000 |
| 2023 | -- | $145,000 +23.9% |
| 2022 | -- | $117,000 |
Find assessor info on the county website
Neighborhood: 14009
Nearby schools
GreatSchools rating
- 4/10Arcade Elementary SchoolGrades: PK-4Distance: 0.6 mi
- 7/10Pioneer Middle SchoolGrades: 5-8Distance: 2.8 mi
- 6/10Pioneer Senior High SchoolGrades: 9-12Distance: 2.6 mi
Schools provided by the listing agent
- District: Pioneer
Source: NYSAMLSs. This data may not be complete. We recommend contacting the local school district to confirm school assignments for this home.

