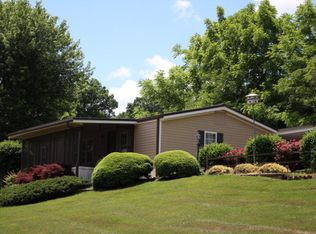Wonderful and cabin cozy feel, this 2 bedroom, 2 bath in scenic, 55+, Rolling Acres Senior Community . Open living room, kitchen, dining with split bedroom plan. Pretty flooring through out the home consisting of laminate and vinyl, beautiful updated cabinetry and updated counter tops. Plenty of space and storage in this eat in kitchen for all your culinary needs. Large master bedroom with walk in closet, en suite bath and walk in shower unit. Main guest bath is a tub shower unit, guest room has wonderful bay type windows for natural light. Step out on the oversized covered, screened in porch, sit down, have your morning coffee relax and enjoy the beautiful scenery. Single car carport, storage shed, easy access location and paved to the door. Just a few minutes to town, restaurants ,shopping and medical needs.
This property is off market, which means it's not currently listed for sale or rent on Zillow. This may be different from what's available on other websites or public sources.
