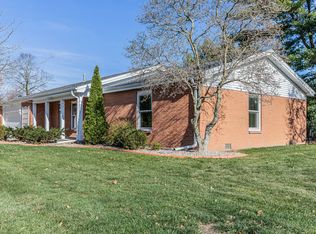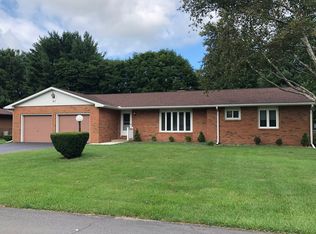Closed
$329,000
44 Maple Ct, Champaign, IL 61822
5beds
2,692sqft
Single Family Residence
Built in 1965
0.32 Acres Lot
$361,600 Zestimate®
$122/sqft
$2,801 Estimated rent
Home value
$361,600
$344,000 - $383,000
$2,801/mo
Zestimate® history
Loading...
Owner options
Explore your selling options
What's special
Welcome to Lake Park Subdivision. Located just 2 miles south of the University of Illinois campus, this unincorporated Champaign neighborhood offers lake access to all residents, along with access to acres of wooded common space and walking trails. This late 1960s ranch offers stepless accessibility throughout. It features an exceptionally versatile floor plan with 4 or 5 bedrooms and 3 full baths, ideal for home office, long term guests, or multigenerational housing. Many rooms have full-length windows for excellent natural light. A large 3-season sunroom offers additional living space with views of the oversized backyard. The foyer, living room, kitchen, and dining area all feature newer wood laminate flooring. The 5th bedroom is located at the opposite end of the house from the others, behind the garage. It offers its own outside access and an adjoining full bath. The home features 2 HVAC systems for zoned efficiency. Both furnaces are Lennox high efficiency units, new in 2014. A/C units are older. Roof was replaced in 2020. All windows are modern vinyl replacements. **See 3D virtual tour!**
Zillow last checked: 8 hours ago
Listing updated: April 07, 2023 at 01:02am
Listing courtesy of:
Matt Difanis, ABR,CIPS,GRI 217-369-6765,
RE/MAX REALTY ASSOCIATES-CHA
Bought with:
Rodica Taritsa
KELLER WILLIAMS-TREC
Source: MRED as distributed by MLS GRID,MLS#: 11653218
Facts & features
Interior
Bedrooms & bathrooms
- Bedrooms: 5
- Bathrooms: 3
- Full bathrooms: 3
Primary bedroom
- Features: Flooring (Carpet), Bathroom (Full)
- Level: Main
- Area: 210 Square Feet
- Dimensions: 15X14
Bedroom 2
- Features: Flooring (Carpet)
- Level: Main
- Area: 196 Square Feet
- Dimensions: 14X14
Bedroom 3
- Features: Flooring (Carpet)
- Level: Main
- Area: 154 Square Feet
- Dimensions: 14X11
Bedroom 4
- Features: Flooring (Carpet)
- Level: Main
- Area: 162 Square Feet
- Dimensions: 18X9
Bedroom 5
- Features: Flooring (Hardwood)
- Level: Main
- Area: 135 Square Feet
- Dimensions: 15X9
Dining room
- Features: Flooring (Hardwood)
- Level: Main
- Area: 240 Square Feet
- Dimensions: 16X15
Kitchen
- Features: Flooring (Hardwood)
- Level: Main
- Area: 224 Square Feet
- Dimensions: 16X14
Laundry
- Features: Flooring (Vinyl)
- Level: Main
- Area: 120 Square Feet
- Dimensions: 20X6
Living room
- Features: Flooring (Carpet)
- Level: Main
- Area: 391 Square Feet
- Dimensions: 23X17
Sun room
- Features: Flooring (Vinyl)
- Level: Main
- Area: 273 Square Feet
- Dimensions: 21X13
Heating
- Natural Gas
Cooling
- Central Air
Appliances
- Included: Range, Refrigerator, Washer, Dryer
- Laundry: Main Level, In Unit
Features
- 1st Floor Bedroom, 1st Floor Full Bath
- Basement: None
- Number of fireplaces: 2
- Fireplace features: Living Room, Dining Room
Interior area
- Total structure area: 2,692
- Total interior livable area: 2,692 sqft
- Finished area below ground: 0
Property
Parking
- Total spaces: 2
- Parking features: On Site, Garage Owned, Attached, Garage
- Attached garage spaces: 2
Accessibility
- Accessibility features: No Disability Access
Features
- Stories: 1
Lot
- Size: 0.32 Acres
- Dimensions: 110 X 127.5
Details
- Parcel number: 032036280009
- Special conditions: None
Construction
Type & style
- Home type: SingleFamily
- Architectural style: Ranch
- Property subtype: Single Family Residence
Materials
- Vinyl Siding, Brick
Condition
- New construction: No
- Year built: 1965
Utilities & green energy
- Sewer: Public Sewer
- Water: Public
Community & neighborhood
Location
- Region: Champaign
- Subdivision: Lake Park
HOA & financial
HOA
- Has HOA: Yes
- HOA fee: $578 annually
- Services included: Other
Other
Other facts
- Listing terms: Conventional
- Ownership: Fee Simple w/ HO Assn.
Price history
| Date | Event | Price |
|---|---|---|
| 4/4/2023 | Sold | $329,000-0.3%$122/sqft |
Source: | ||
| 2/28/2023 | Pending sale | $329,900$123/sqft |
Source: | ||
| 2/21/2023 | Price change | $329,900-2.9%$123/sqft |
Source: | ||
| 11/23/2022 | Price change | $339,900-2.9%$126/sqft |
Source: | ||
| 10/14/2022 | Listed for sale | $349,900$130/sqft |
Source: | ||
Public tax history
| Year | Property taxes | Tax assessment |
|---|---|---|
| 2024 | $5,954 +4.8% | $93,270 +8.3% |
| 2023 | $5,683 +26.9% | $86,120 +7.2% |
| 2022 | $4,480 +2.6% | $80,340 +1.8% |
Find assessor info on the county website
Neighborhood: 61822
Nearby schools
GreatSchools rating
- 4/10Carrie Busey Elementary SchoolGrades: K-5Distance: 0.3 mi
- 5/10Edison Middle SchoolGrades: 6-8Distance: 3.4 mi
- 6/10Central High SchoolGrades: 9-12Distance: 3.8 mi
Schools provided by the listing agent
- High: Central High School
- District: 4
Source: MRED as distributed by MLS GRID. This data may not be complete. We recommend contacting the local school district to confirm school assignments for this home.

Get pre-qualified for a loan
At Zillow Home Loans, we can pre-qualify you in as little as 5 minutes with no impact to your credit score.An equal housing lender. NMLS #10287.

