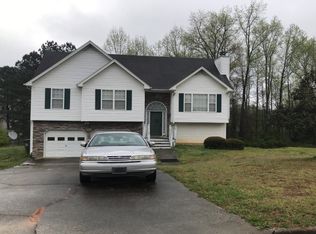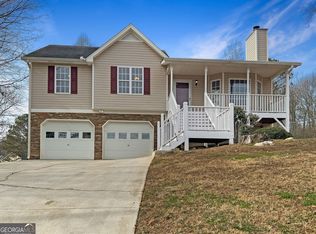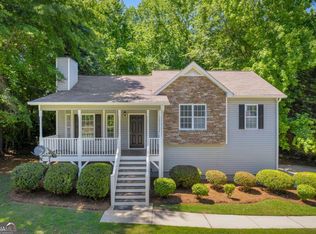Closed
$238,000
44 Makayla Way, Temple, GA 30179
3beds
1,981sqft
Single Family Residence
Built in 2002
0.47 Acres Lot
$240,500 Zestimate®
$120/sqft
$1,923 Estimated rent
Home value
$240,500
$216,000 - $267,000
$1,923/mo
Zestimate® history
Loading...
Owner options
Explore your selling options
What's special
Charming Home with a brand new HVAC system, and endless Potential! 3.75 assumable FHA loan! Welcome to this delightful home featuring a rocking chair front porch that warmly welcomes you into the spacious living room. The vaulted ceilings and stunning floor-to-ceiling stone fireplace create a cozy yet open ambiance. The kitchen is a cook's dream, offering ample cabinetry, stainless steel appliances, and easy-to-maintain tile flooring. The oversized master suite is filled with natural light and boasts a primary bathroom equipped with a separate tub and shower, along with a dual vanity for added convenience. The main level also includes two well-appointed secondary bedrooms with a full bath conveniently situated between them. Head downstairs to discover a partially finished basement brimming with potential! The basement is already a partially completed full bathroom needing completion, laundry area, and potential game room, office, or bedroom, waiting for your personal touch to make it shine. Step outside to your fenced in backyard, perfect for relaxing or entertaining. A bonus outdoor workshop is included, adding to the functionality of this fantastic property. Don't miss this opportunity! This home has amazing potential!
Zillow last checked: 8 hours ago
Listing updated: March 24, 2025 at 09:12am
Listed by:
Jennifer Fortune +16784578337,
Keller Williams Realty
Bought with:
Misty L Bundrum, 268639
Southern Realty
Source: GAMLS,MLS#: 10417590
Facts & features
Interior
Bedrooms & bathrooms
- Bedrooms: 3
- Bathrooms: 3
- Full bathrooms: 2
- 1/2 bathrooms: 1
- Main level bathrooms: 2
- Main level bedrooms: 3
Heating
- Electric, Heat Pump
Cooling
- Central Air, Window Unit(s)
Appliances
- Included: Refrigerator, Gas Water Heater, Microwave, Stainless Steel Appliance(s), Dishwasher
- Laundry: In Basement, Laundry Closet
Features
- Master On Main Level, Vaulted Ceiling(s), Walk-In Closet(s)
- Flooring: Carpet, Laminate, Vinyl
- Basement: Bath/Stubbed,Concrete,Partial
- Number of fireplaces: 1
- Fireplace features: Living Room
Interior area
- Total structure area: 1,981
- Total interior livable area: 1,981 sqft
- Finished area above ground: 1,342
- Finished area below ground: 639
Property
Parking
- Total spaces: 2
- Parking features: Garage
- Has garage: Yes
Features
- Levels: Two
- Stories: 2
- Patio & porch: Deck, Porch
- Fencing: Back Yard
Lot
- Size: 0.47 Acres
- Features: Corner Lot
Details
- Additional structures: Workshop
- Parcel number: 51489
Construction
Type & style
- Home type: SingleFamily
- Architectural style: Ranch
- Property subtype: Single Family Residence
Materials
- Aluminum Siding, Stone, Vinyl Siding
- Foundation: Slab
- Roof: Composition
Condition
- Resale
- New construction: No
- Year built: 2002
Utilities & green energy
- Sewer: Septic Tank
- Water: Public
- Utilities for property: Cable Available, Electricity Available, High Speed Internet, Sewer Connected, Water Available
Community & neighborhood
Community
- Community features: None
Location
- Region: Temple
- Subdivision: Gilberts Farm
Other
Other facts
- Listing agreement: Exclusive Agency
Price history
| Date | Event | Price |
|---|---|---|
| 3/24/2025 | Sold | $238,000-2.5%$120/sqft |
Source: | ||
| 2/17/2025 | Price change | $244,000-2.4%$123/sqft |
Source: | ||
| 2/10/2025 | Price change | $249,900-3.5%$126/sqft |
Source: | ||
| 1/19/2025 | Price change | $259,000-2.3%$131/sqft |
Source: | ||
| 12/20/2024 | Price change | $265,000-3.6%$134/sqft |
Source: | ||
Public tax history
| Year | Property taxes | Tax assessment |
|---|---|---|
| 2025 | $2,593 -12.3% | $104,256 -10.5% |
| 2024 | $2,957 +3.5% | $116,440 +6.3% |
| 2023 | $2,856 +3% | $109,556 +14.8% |
Find assessor info on the county website
Neighborhood: 30179
Nearby schools
GreatSchools rating
- 6/10Union Elementary SchoolGrades: PK-5Distance: 1.9 mi
- 5/10Carl Scoggins Sr. Middle SchoolGrades: 6-8Distance: 0.7 mi
- 5/10South Paulding High SchoolGrades: 9-12Distance: 7.3 mi
Schools provided by the listing agent
- Elementary: Union
- Middle: Scoggins
- High: South Paulding
Source: GAMLS. This data may not be complete. We recommend contacting the local school district to confirm school assignments for this home.
Get a cash offer in 3 minutes
Find out how much your home could sell for in as little as 3 minutes with a no-obligation cash offer.
Estimated market value
$240,500
Get a cash offer in 3 minutes
Find out how much your home could sell for in as little as 3 minutes with a no-obligation cash offer.
Estimated market value
$240,500


