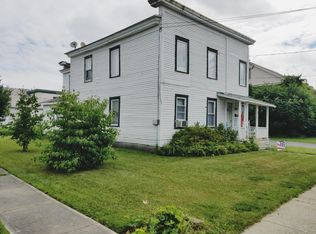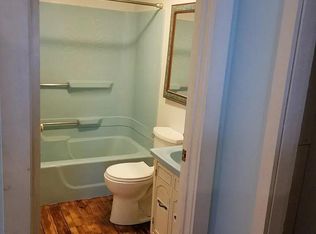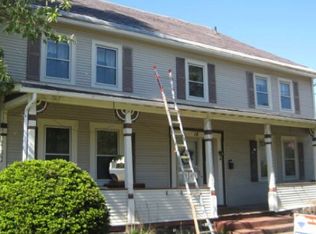Sold for $230,000
$230,000
44 Main St, Poultney, VT 05764
4beds
1,805sqft
SingleFamily
Built in 1920
5,662 Square Feet Lot
$264,800 Zestimate®
$127/sqft
$2,712 Estimated rent
Home value
$264,800
$246,000 - $286,000
$2,712/mo
Zestimate® history
Loading...
Owner options
Explore your selling options
What's special
Stunning Main Street 1920 C colonial with side porch and beautiful backyard patio. Bathrooms and kitchen have granite counters. Wait till you see the downstairs family room complete with bar, pool table and living area. Beautiful large foyer entrance. Grill and entertain your guest surrounded by the lovely perennial flower beds. Great 32 x 28 Garage with full-up. Meticulously cared for with attention to detail. Full Attic space and close to all amenities.
Facts & features
Interior
Bedrooms & bathrooms
- Bedrooms: 4
- Bathrooms: 2
- Full bathrooms: 2
Heating
- Baseboard, Radiant, Oil
Appliances
- Included: Dishwasher, Dryer, Microwave, Range / Oven, Refrigerator, Washer
Features
- Flooring: Tile, Hardwood, Linoleum / Vinyl
- Basement: Unfinished
- Has fireplace: Yes
Interior area
- Total interior livable area: 1,805 sqft
Property
Parking
- Parking features: Garage - Detached
Features
- Exterior features: Vinyl
Lot
- Size: 5,662 sqft
Details
- Parcel number: 49215510109
Construction
Type & style
- Home type: SingleFamily
Materials
- Roof: Asphalt
Condition
- Year built: 1920
Community & neighborhood
Location
- Region: Poultney
Other
Other facts
- Features: Under 1/2 Acre, Level
- Features: Radiator
- Features: Mixed
- Features: 1 Car Garage
- Features: Municipal Water
- Features: Public
- Features: 41-50 Years Old
- Features: Area Fishing, Area Boat Ramp, Area Hiking
Price history
| Date | Event | Price |
|---|---|---|
| 8/1/2023 | Sold | $230,000+27.8%$127/sqft |
Source: Public Record Report a problem | ||
| 3/24/2021 | Listing removed | -- |
Source: Owner Report a problem | ||
| 12/11/2018 | Listing removed | $180,000$100/sqft |
Source: Owner Report a problem | ||
| 9/28/2018 | Listed for sale | $180,000-7.7%$100/sqft |
Source: Owner Report a problem | ||
| 12/30/2017 | Listing removed | $195,000$108/sqft |
Source: CENTURY 21 Bird Real Estate #4645493 Report a problem | ||
Public tax history
| Year | Property taxes | Tax assessment |
|---|---|---|
| 2024 | -- | $153,100 |
| 2023 | -- | $153,100 |
| 2022 | -- | $153,100 |
Find assessor info on the county website
Neighborhood: 05764
Nearby schools
GreatSchools rating
- 6/10Poultney Elementary SchoolGrades: PK-6Distance: 0.6 mi
- 3/10Poultney High SchoolGrades: 7-12Distance: 0.2 mi
Schools provided by the listing agent
- Elementary: Poultney Elementary School
- Middle: Poultney High School
- High: Poultney High School
- District: Poultney School District
Source: The MLS. This data may not be complete. We recommend contacting the local school district to confirm school assignments for this home.
Get pre-qualified for a loan
At Zillow Home Loans, we can pre-qualify you in as little as 5 minutes with no impact to your credit score.An equal housing lender. NMLS #10287.


