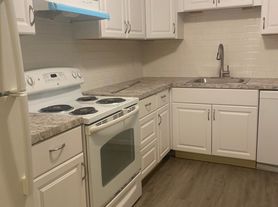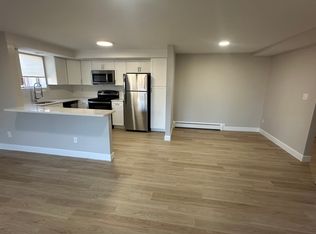Welcome to this beautifully maintained 2 bedroom, 2 bathroom condo offering comfort and convenience in a prime Stoneham location.Updated kitchen with granite countertops. Bright, open living room with access to an oversized covered balcony. In-unit laundry for everyday ease. Elevator building for added accessibility. Perfectly located near shops, dining, and commuter routes. Excellent credit score required.
Owner pays for water, renter pays for electricity. 1 deeded parking spot, plus visitor parking.
Apartment for rent
Accepts Zillow applications
$2,700/mo
44 Main St APT 504, Stoneham, MA 02180
2beds
1,124sqft
This listing now includes required monthly fees in the total price. Learn more
Apartment
Available now
No pets
Central air
In unit laundry
-- Parking
Forced air
What's special
In-unit laundryUpdated kitchenGranite countertopsOversized covered balcony
- 50 days |
- -- |
- -- |
Travel times
Facts & features
Interior
Bedrooms & bathrooms
- Bedrooms: 2
- Bathrooms: 2
- Full bathrooms: 2
Heating
- Forced Air
Cooling
- Central Air
Appliances
- Included: Dishwasher, Dryer, Microwave, Oven, Refrigerator, Washer
- Laundry: In Unit
Interior area
- Total interior livable area: 1,124 sqft
Property
Parking
- Details: Contact manager
Features
- Exterior features: Electricity not included in rent, Heating system: Forced Air, Water included in rent
Details
- Parcel number: STONM10B000L504B
Construction
Type & style
- Home type: Apartment
- Property subtype: Apartment
Utilities & green energy
- Utilities for property: Water
Building
Management
- Pets allowed: No
Community & HOA
Community
- Features: Pool
HOA
- Amenities included: Pool
Location
- Region: Stoneham
Financial & listing details
- Lease term: 1 Year
Price history
| Date | Event | Price |
|---|---|---|
| 9/30/2025 | Price change | $2,700-3.6%$2/sqft |
Source: Zillow Rentals | ||
| 8/18/2025 | Listed for rent | $2,800+75%$2/sqft |
Source: Zillow Rentals | ||
| 11/20/2020 | Sold | $397,000-0.5%$353/sqft |
Source: MLS PIN #72734540 | ||
| 10/15/2020 | Pending sale | $399,000$355/sqft |
Source: William Raveis Real Estate #72734540 | ||
| 10/14/2020 | Listed for sale | $399,000$355/sqft |
Source: William Raveis Real Estate #72734540 | ||

