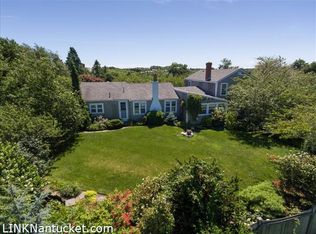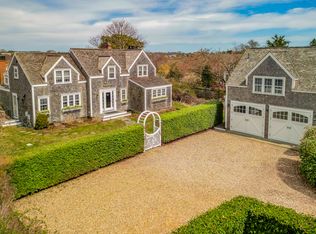Sold for $3,144,375 on 05/16/25
$3,144,375
44 Madaket Rd, Nantucket, MA 02554
2beds
2,697sqft
Single Family Residence
Built in 1999
0.5 Acres Lot
$3,169,200 Zestimate®
$1,166/sqft
$6,924 Estimated rent
Home value
$3,169,200
Estimated sales range
Not available
$6,924/mo
Zestimate® history
Loading...
Owner options
Explore your selling options
What's special
From the FOYER, one enters into an area designed for easy living and gracious entertaining in a home designed by Chip Webster Architecture. Ahead are glass doors leading to the terrace overlooking acres of conservation land. The LIVING ROOM has a fireplace and a discreet wet bar with sink and wine refrigerator. The Cook's KITCHEN has ample prep space, a vegetable sink, pantry and a second fireplace. The GUEST SUITE looks out on the patio and to the open space. The PRIMARY SUITE upstairs, again looking to rear over conservation land, is very comfortable with two full bathrooms, each with showers. Off the bedroom is a DRESSING ROOM with numerous closets and specially designed storage spaces. All is well thought out for very comfortable living.
Zillow last checked: 8 hours ago
Listing updated: August 01, 2025 at 01:33pm
Listed by:
Dana B Boyce,
Boyce Realty
Bought with:
Susan Jemison
William Raveis Nantucket
Source: LINK,MLS#: 91693
Facts & features
Interior
Bedrooms & bathrooms
- Bedrooms: 2
- Bathrooms: 4
- Full bathrooms: 3
- 1/2 bathrooms: 1
- Main level bedrooms: 1
Heating
- GFHA
Appliances
- Included: Stove: Miele Combiset Stovetop Burner, GE Profile Performance Oven, Washer: yes
Features
- A, AC, Disp, Ins, OSh, Floor 1: A small FOYER, with a elegant LAVATORY to the left, leads into a spacious LIVING and DINING area with French Doors ahead going to the PATIO, overlooking Conservation Land. The KITCHEN with a large island is to the right. A small OFFICE is off the kitchen. The GUEST ROOM and ensuite BATH is to the rear., Floor 2: Up the stairs to the PRIMARY SUITE. A LAUNDRY is at head of stairs. A BATHROOM with a shower and large walk in closet are to right of hall. An additional BATHROOM with ample space is to the rear of the PRIMARY BEDROOM, which has a deck overlooking the expansive view. Off the BEDROOM is an expansive dressing room with multiple closets. The HALL has a mini bar.
- Flooring: Hardwood and carpet
- Basement: Ample storage closets, some small windows for natural light, relatively new Lochinvar furnace. All bright and fresh.
- Has fireplace: No
- Fireplace features: 3
Interior area
- Total structure area: 2,697
- Total interior livable area: 2,697 sqft
Property
Parking
- Parking features: 2 cars
Features
- Exterior features: Patio
- Has view: Yes
- View description: None, Pasture
- Frontage type: None
Lot
- Size: 0.50 Acres
- Features: Bike Path, Yes, With Patio Overlooking Land Bank Property
Details
- Additional structures: The PATIO in the rear has an outdoor fireplace for elegant dining and overlooks Land Bank property on the south and west sides for a private space.
- Parcel number: 322
- Zoning: R20
Construction
Type & style
- Home type: SingleFamily
- Property subtype: Single Family Residence
Materials
- Foundation: Concrete slab
Condition
- Year built: 1999
Utilities & green energy
- Sewer: Town
- Water: Town
- Utilities for property: Cbl
Community & neighborhood
Location
- Region: Nantucket
Other
Other facts
- Listing agreement: E
Price history
| Date | Event | Price |
|---|---|---|
| 5/16/2025 | Sold | $3,144,375-10%$1,166/sqft |
Source: LINK #91693 Report a problem | ||
| 10/16/2024 | Pending sale | $3,495,000$1,296/sqft |
Source: LINK #91693 Report a problem | ||
| 10/7/2024 | Listed for sale | $3,495,000+2696%$1,296/sqft |
Source: LINK #91693 Report a problem | ||
| 4/8/1998 | Sold | $125,000$46/sqft |
Source: Public Record Report a problem | ||
Public tax history
| Year | Property taxes | Tax assessment |
|---|---|---|
| 2025 | $10,986 +3.8% | $3,349,400 -0.9% |
| 2024 | $10,581 +19.6% | $3,380,600 +22.7% |
| 2023 | $8,845 | $2,755,400 +27.5% |
Find assessor info on the county website
Neighborhood: 02554
Nearby schools
GreatSchools rating
- 4/10Nantucket Intermediate SchoolGrades: 3-5Distance: 1.2 mi
- 4/10Cyrus Peirce Middle SchoolGrades: 6-8Distance: 1.1 mi
- 6/10Nantucket High SchoolGrades: 9-12Distance: 1.1 mi
Sell for more on Zillow
Get a free Zillow Showcase℠ listing and you could sell for .
$3,169,200
2% more+ $63,384
With Zillow Showcase(estimated)
$3,232,584
