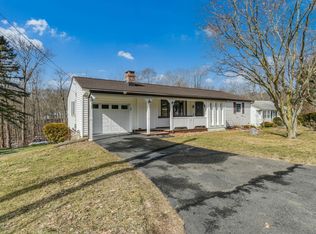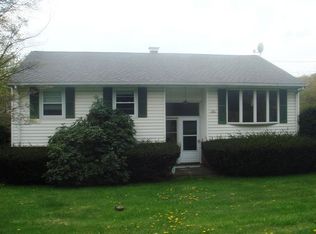Sold for $475,000 on 09/20/24
$475,000
44 Mabel Avenue, Danbury, CT 06811
3beds
1,504sqft
Single Family Residence
Built in 1966
0.33 Acres Lot
$509,300 Zestimate®
$316/sqft
$3,272 Estimated rent
Home value
$509,300
$453,000 - $570,000
$3,272/mo
Zestimate® history
Loading...
Owner options
Explore your selling options
What's special
Solid as a rock! This well-loved, original owner, high ranch is the perfect place to call home. Located in a beautiful neighborhood setting convenient to all, the possibilities here are endless. Your main level features a fully applianced kitchen with separate dining area and large living room. Original hardwood oak floors throughout waiting to be exposed, good sized bedrooms and primary bedroom with walk in closet and half bath. The lower level which opens to the flat and usable rear yard includes a money saving wood burning stove for those chilly winter nights. Newer improvements include architectural roof, new well tank and pump in Oct 2019, new 100-amp service (2024), generator hook up. Build equity here and start living the life you deserve.
Zillow last checked: 8 hours ago
Listing updated: October 01, 2024 at 02:00am
Listed by:
Steve Guagliano 203-617-7223,
Family Realty Group, LLC 203-617-7223,
Amy Jeanfaivre 203-313-5997,
Family Realty Group, LLC
Bought with:
Kellie E. Martone, RES.0761448
William Pitt Sotheby's Int'l
Source: Smart MLS,MLS#: 24035989
Facts & features
Interior
Bedrooms & bathrooms
- Bedrooms: 3
- Bathrooms: 2
- Full bathrooms: 1
- 1/2 bathrooms: 1
Primary bedroom
- Features: Bedroom Suite, Half Bath, Walk-In Closet(s), Wall/Wall Carpet, Hardwood Floor
- Level: Main
- Area: 154 Square Feet
- Dimensions: 11 x 14
Bedroom
- Features: Wall/Wall Carpet, Hardwood Floor
- Level: Main
- Area: 137.5 Square Feet
- Dimensions: 11 x 12.5
Bedroom
- Features: Wall/Wall Carpet, Hardwood Floor
- Level: Main
- Area: 90 Square Feet
- Dimensions: 9 x 10
Dining room
- Features: Wall/Wall Carpet, Hardwood Floor
- Level: Main
- Area: 88 Square Feet
- Dimensions: 11 x 8
Family room
- Features: Built-in Features, Wood Stove, Sliders, Wall/Wall Carpet
- Level: Lower
- Area: 294 Square Feet
- Dimensions: 14 x 21
Kitchen
- Features: Balcony/Deck, Laminate Floor
- Level: Main
- Area: 121 Square Feet
- Dimensions: 11 x 11
Living room
- Features: Wall/Wall Carpet, Hardwood Floor
- Level: Main
- Area: 175 Square Feet
- Dimensions: 12.5 x 14
Heating
- Hot Water, Oil, Wood
Cooling
- Wall Unit(s), Window Unit(s)
Appliances
- Included: Electric Range, Microwave, Range Hood, Refrigerator, Washer, Dryer, Water Heater
- Laundry: Lower Level
Features
- Doors: Storm Door(s)
- Windows: Storm Window(s), Thermopane Windows
- Basement: Full,Heated,Garage Access,Interior Entry,Partially Finished,Walk-Out Access
- Attic: Storage,Pull Down Stairs
- Number of fireplaces: 1
- Fireplace features: Insert
Interior area
- Total structure area: 1,504
- Total interior livable area: 1,504 sqft
- Finished area above ground: 1,044
- Finished area below ground: 460
Property
Parking
- Total spaces: 6
- Parking features: Attached, Driveway, Off Street, Garage Door Opener, Private, Paved, Asphalt
- Attached garage spaces: 2
- Has uncovered spaces: Yes
Accessibility
- Accessibility features: Bath Grab Bars, Multiple Entries/Exits
Features
- Patio & porch: Porch, Deck, Patio
- Exterior features: Awning(s), Rain Gutters
- Spa features: Heated
- Waterfront features: Water Community
Lot
- Size: 0.33 Acres
- Features: Non Conforming Lot, Few Trees, Level, Rolling Slope
Details
- Parcel number: 73492
- Zoning: RA40
- Other equipment: Generator Ready
Construction
Type & style
- Home type: SingleFamily
- Architectural style: Ranch
- Property subtype: Single Family Residence
Materials
- Vinyl Siding
- Foundation: Concrete Perimeter, Raised
- Roof: Asphalt
Condition
- New construction: No
- Year built: 1966
Utilities & green energy
- Sewer: Septic Tank
- Water: Well
- Utilities for property: Cable Available
Green energy
- Energy efficient items: Doors, Windows
Community & neighborhood
Community
- Community features: Lake, Medical Facilities, Park, Private School(s), Pool, Public Rec Facilities, Near Public Transport, Shopping/Mall
Location
- Region: Danbury
- Subdivision: Jeanette Heights
Price history
| Date | Event | Price |
|---|---|---|
| 9/20/2024 | Sold | $475,000+10.5%$316/sqft |
Source: | ||
| 8/23/2024 | Pending sale | $429,900$286/sqft |
Source: | ||
| 7/31/2024 | Listed for sale | $429,900$286/sqft |
Source: | ||
Public tax history
| Year | Property taxes | Tax assessment |
|---|---|---|
| 2025 | $5,565 +2.3% | $222,670 |
| 2024 | $5,442 +4.8% | $222,670 |
| 2023 | $5,195 +7.3% | $222,670 +29.8% |
Find assessor info on the county website
Neighborhood: 06811
Nearby schools
GreatSchools rating
- 5/10Hayestown Avenue SchoolGrades: K-5Distance: 1.2 mi
- 2/10Broadview Middle SchoolGrades: 6-8Distance: 2 mi
- 2/10Danbury High SchoolGrades: 9-12Distance: 0.7 mi
Schools provided by the listing agent
- Elementary: Hayestown
- High: Danbury
Source: Smart MLS. This data may not be complete. We recommend contacting the local school district to confirm school assignments for this home.

Get pre-qualified for a loan
At Zillow Home Loans, we can pre-qualify you in as little as 5 minutes with no impact to your credit score.An equal housing lender. NMLS #10287.
Sell for more on Zillow
Get a free Zillow Showcase℠ listing and you could sell for .
$509,300
2% more+ $10,186
With Zillow Showcase(estimated)
$519,486
