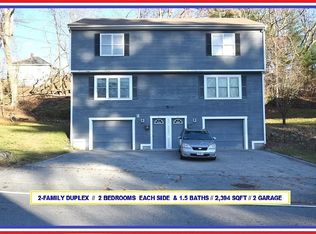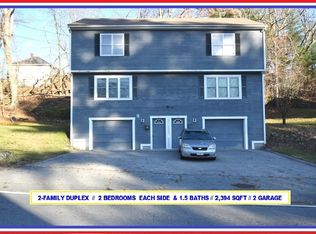Sold for $330,000
$330,000
44 Ludlow St, Worcester, MA 01603
2beds
1,080sqft
Single Family Residence
Built in 1926
5,350 Square Feet Lot
$346,000 Zestimate®
$306/sqft
$2,131 Estimated rent
Home value
$346,000
$329,000 - $363,000
$2,131/mo
Zestimate® history
Loading...
Owner options
Explore your selling options
What's special
This adorable craftsman inspired bungalow is now ready to welcome it's new owners! Light and bright living and dining rooms with hardwood floors welcome you inside this newly refreshed two bed, one bath home. The kitchen features stainless appliances and durable, easy to maintain vinyl flooring. The attached pantry includes a sink and granite counter top. The bathroom has a new vanity and waterproof vinyl plank flooring. Two bedrooms with hardwood floors complete the first floor. Upstairs has two large rooms that could be used for work or play, and are ready for your imagination. The full basement has the washer and dryer, along with lots of space for projects or storage. Located between Webster Square and the Leicester line, the home has easy access to Rte. 9, Mass Pike, and 290, as well as businesses, and transportation. Updates include a new roof, new front porch, new carpet upstairs, and fresh paint inside and out. This home is truly move-in ready. Schedule your showing today!
Zillow last checked: 8 hours ago
Listing updated: January 09, 2024 at 08:37am
Listed by:
Tom Spackman 617-548-0882,
CrossRoads Real Estate Group 401-766-7545
Bought with:
Julia Connolly
Lamacchia Realty, Inc.
Source: MLS PIN,MLS#: 73178776
Facts & features
Interior
Bedrooms & bathrooms
- Bedrooms: 2
- Bathrooms: 1
- Full bathrooms: 1
Primary bedroom
- Features: Flooring - Hardwood
- Level: First
Bedroom 2
- Features: Flooring - Hardwood
- Level: First
Bathroom 1
- Features: Bathroom - Full
- Level: First
Dining room
- Features: Flooring - Hardwood
- Level: First
Kitchen
- Features: Closet/Cabinets - Custom Built, Flooring - Vinyl, Countertops - Stone/Granite/Solid
- Level: First
Living room
- Features: Flooring - Hardwood
- Level: First
Office
- Features: Flooring - Wall to Wall Carpet
- Level: Second
Heating
- Baseboard
Cooling
- None
Appliances
- Included: Electric Water Heater, Range, Microwave, Refrigerator, Washer, Dryer
- Laundry: Electric Dryer Hookup, Washer Hookup
Features
- Office
- Flooring: Carpet, Hardwood, Vinyl / VCT, Flooring - Wall to Wall Carpet
- Basement: Full,Interior Entry,Bulkhead
- Has fireplace: No
Interior area
- Total structure area: 1,080
- Total interior livable area: 1,080 sqft
Property
Parking
- Total spaces: 1
- Parking features: Paved Drive
- Uncovered spaces: 1
Features
- Patio & porch: Porch
- Exterior features: Porch
Lot
- Size: 5,350 sqft
- Features: Sloped
Details
- Parcel number: M:15 B:015 L:00014,1776938
- Zoning: RL-7
Construction
Type & style
- Home type: SingleFamily
- Architectural style: Bungalow
- Property subtype: Single Family Residence
Materials
- Frame
- Foundation: Block, Stone
- Roof: Shingle
Condition
- Year built: 1926
Utilities & green energy
- Electric: Circuit Breakers, 100 Amp Service
- Sewer: Public Sewer
- Water: Public
- Utilities for property: for Electric Range, for Electric Oven, for Electric Dryer, Washer Hookup
Community & neighborhood
Location
- Region: Worcester
Price history
| Date | Event | Price |
|---|---|---|
| 1/9/2024 | Sold | $330,000+1.6%$306/sqft |
Source: MLS PIN #73178776 Report a problem | ||
| 12/5/2023 | Contingent | $324,900$301/sqft |
Source: MLS PIN #73178776 Report a problem | ||
| 11/15/2023 | Price change | $324,900-4.2%$301/sqft |
Source: MLS PIN #73178776 Report a problem | ||
| 11/8/2023 | Listed for sale | $339,000+166.9%$314/sqft |
Source: MLS PIN #73178776 Report a problem | ||
| 8/4/2017 | Sold | $127,000-5.9%$118/sqft |
Source: Public Record Report a problem | ||
Public tax history
| Year | Property taxes | Tax assessment |
|---|---|---|
| 2025 | $3,324 +4% | $252,000 +8.4% |
| 2024 | $3,196 +4.4% | $232,400 +8.9% |
| 2023 | $3,062 +9% | $213,500 +15.7% |
Find assessor info on the county website
Neighborhood: 01603
Nearby schools
GreatSchools rating
- 6/10Heard Street Discovery AcademyGrades: K-6Distance: 0.7 mi
- 5/10Sullivan Middle SchoolGrades: 6-8Distance: 0.6 mi
- 3/10South High Community SchoolGrades: 9-12Distance: 0.7 mi
Get a cash offer in 3 minutes
Find out how much your home could sell for in as little as 3 minutes with a no-obligation cash offer.
Estimated market value$346,000
Get a cash offer in 3 minutes
Find out how much your home could sell for in as little as 3 minutes with a no-obligation cash offer.
Estimated market value
$346,000

