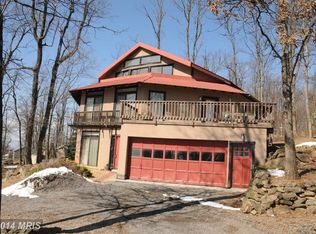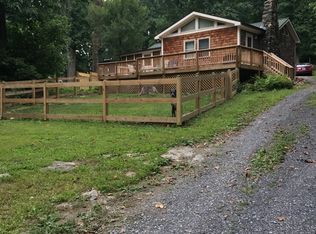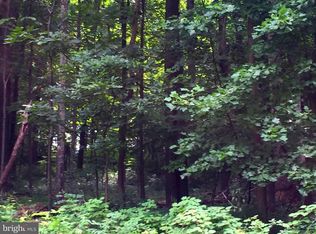Sold for $439,900 on 06/17/25
$439,900
44 Luchase Rd, Linden, VA 22642
3beds
1,968sqft
Single Family Residence
Built in 1972
0.81 Acres Lot
$442,600 Zestimate®
$224/sqft
$2,636 Estimated rent
Home value
$442,600
Estimated sales range
Not available
$2,636/mo
Zestimate® history
Loading...
Owner options
Explore your selling options
What's special
Discover serene living and exceptional comfort in this mountain retreat, conveniently located less than 5 miles from Route 66, providing excellent accessibility for commuters. This property embodies the essence of mountain living, featuring a well-appointed environment and an extensive rear deck that offers seamless access to a generous backyard, complete with a sizable shed suitable for use as a workshop. The interior boasts ample living space while maintaining an open concept design. The living room presents stunning winter mountain views through a wall of windows that lead to a spacious front porch with scenic vistas. Cathedral ceilings introduce an abundance of natural light, creating a bright and airy atmosphere. The open floor plan includes a loft area and a wood-burning stove, enhancing the cabin-like ambiance. The main floor comprises two full bedrooms and two full bathrooms. The upper-level main suite features a full bath, a custom walk-in closet, and a private balcony with access to the expansive backyard. The large gourmet eat-in kitchen is equipped with a bay window, granite countertops, brand-new luxury vinyl plank flooring, and solid wood cabinetry, along with a walk-in pantry. Additional upgrades include a new stove, new hood vent, new water pump, and new flooring (eliminating all carpet). A newly installed tankless hot water heater is also included. Schedule your showing promptly.
Zillow last checked: 8 hours ago
Listing updated: June 17, 2025 at 11:35pm
Listed by:
MICHAEL MYA 202-704-1249,
CENTURY 21 New Millennium
Bought with:
Amanda Robinson, 0225237867
RE/MAX Gateway
Source: Bright MLS,MLS#: VAWR2010610
Facts & features
Interior
Bedrooms & bathrooms
- Bedrooms: 3
- Bathrooms: 3
- Full bathrooms: 3
- Main level bathrooms: 2
- Main level bedrooms: 2
Basement
- Area: 0
Heating
- Baseboard, Propane
Cooling
- Central Air, Electric
Appliances
- Included: Dishwasher, Disposal, Dryer, Washer, Ice Maker, Refrigerator, Cooktop, Water Heater
Features
- Ceiling Fan(s)
- Has basement: No
- Number of fireplaces: 1
- Fireplace features: Wood Burning
Interior area
- Total structure area: 1,968
- Total interior livable area: 1,968 sqft
- Finished area above ground: 1,968
- Finished area below ground: 0
Property
Parking
- Parking features: Driveway
- Has uncovered spaces: Yes
Accessibility
- Accessibility features: None
Features
- Levels: Two
- Stories: 2
- Patio & porch: Deck
- Exterior features: Balcony
- Pool features: None
- Has view: Yes
- View description: Trees/Woods
Lot
- Size: 0.81 Acres
Details
- Additional structures: Above Grade, Below Grade
- Parcel number: 23A 4 8 2
- Zoning: R
- Special conditions: Standard
Construction
Type & style
- Home type: SingleFamily
- Architectural style: Cabin/Lodge,Contemporary,Loft
- Property subtype: Single Family Residence
Materials
- Vinyl Siding
- Foundation: Crawl Space
Condition
- New construction: No
- Year built: 1972
Utilities & green energy
- Sewer: On Site Septic
- Water: Well
Community & neighborhood
Location
- Region: Linden
- Subdivision: Skyline Estates
Other
Other facts
- Listing agreement: Exclusive Right To Sell
- Listing terms: FHA,Conventional,Cash,VA Loan,VHDA
- Ownership: Fee Simple
Price history
| Date | Event | Price |
|---|---|---|
| 6/17/2025 | Sold | $439,900$224/sqft |
Source: | ||
| 5/26/2025 | Contingent | $439,900$224/sqft |
Source: | ||
| 3/30/2025 | Listed for sale | $439,900+10.9%$224/sqft |
Source: | ||
| 6/26/2023 | Sold | $396,550-0.9%$201/sqft |
Source: | ||
| 6/23/2023 | Pending sale | $400,000$203/sqft |
Source: | ||
Public tax history
| Year | Property taxes | Tax assessment |
|---|---|---|
| 2024 | $1,680 +8.2% | $317,000 |
| 2023 | $1,553 +7.3% | $317,000 +43.4% |
| 2022 | $1,448 | $221,000 |
Find assessor info on the county website
Neighborhood: 22642
Nearby schools
GreatSchools rating
- 7/10Hilda J. Barbour Elementary SchoolGrades: PK-5Distance: 5 mi
- 4/10New Warren County Middle SchoolGrades: 6-8Distance: 4.1 mi
- 6/10Warren County High SchoolGrades: 9-12Distance: 5 mi
Schools provided by the listing agent
- Elementary: Hilda J. Barbour
- Middle: Warren County
- High: Warren County
- District: Warren County Public Schools
Source: Bright MLS. This data may not be complete. We recommend contacting the local school district to confirm school assignments for this home.

Get pre-qualified for a loan
At Zillow Home Loans, we can pre-qualify you in as little as 5 minutes with no impact to your credit score.An equal housing lender. NMLS #10287.


