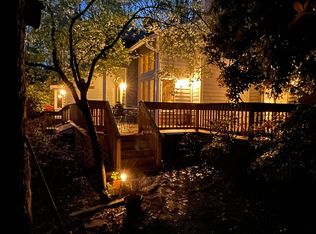Closed
$790,000
44 Lovers Loop Rd, Asheville, NC 28803
3beds
2,788sqft
Single Family Residence
Built in 1981
1 Acres Lot
$744,800 Zestimate®
$283/sqft
$3,281 Estimated rent
Home value
$744,800
$670,000 - $827,000
$3,281/mo
Zestimate® history
Loading...
Owner options
Explore your selling options
What's special
Mountain retreat nestled on a full acre, just minutes from Asheville and steps to the Blue Ridge Parkway. Mature trees and walking trails make this property an outdoor enthusiasts’ delight. Plenty of space to relax and entertain with a lower front patio and porch swing, screened-in porch adjoining a spacious deck, back patio outdoor dining area with retractable awning, and fire pit sitting area. Natural light brightens the interior, and the gas fireplace offers a cozy ambiance. Featuring a remodeled kitchen and main-level primary suite with a luxuriously updated bathroom. Upstairs you will find two more bedrooms, a dedicated office space with a sliding barn door, and a full bathroom. The basement offers a versatile living space with a 4th bedroom/flex space, living area, full bathroom, and a separate entrance- ideal for guests, extended family, or a rental space. A beautifully landscaped terraced yard, potting shed, and fully fenced area are ideal for gardeners and pet enthusiasts.
Zillow last checked: 8 hours ago
Listing updated: November 20, 2024 at 01:47pm
Listing Provided by:
Rachel Alosky Stark rachel@pattonallenre.com,
Patton Allen Real Estate LLC
Bought with:
Athena Cermak
EXP Realty LLC
Nick Zeegers
EXP Realty LLC
Source: Canopy MLS as distributed by MLS GRID,MLS#: 4181783
Facts & features
Interior
Bedrooms & bathrooms
- Bedrooms: 3
- Bathrooms: 3
- Full bathrooms: 3
- Main level bedrooms: 1
Primary bedroom
- Level: Main
- Area: 248.72 Square Feet
- Dimensions: 16' 8" X 14' 11"
Bedroom s
- Level: Upper
- Area: 302.84 Square Feet
- Dimensions: 18' 1" X 16' 9"
Bedroom s
- Level: Upper
- Area: 237.35 Square Feet
- Dimensions: 16' 9" X 14' 2"
Bathroom full
- Level: Main
- Area: 113.96 Square Feet
- Dimensions: 17' 9" X 6' 5"
Bathroom full
- Level: Upper
- Area: 72.63 Square Feet
- Dimensions: 9' 2" X 7' 11"
Bathroom full
- Level: Basement
- Area: 40 Square Feet
- Dimensions: 8' 0" X 5' 0"
Other
- Level: Basement
- Area: 157.21 Square Feet
- Dimensions: 12' 9" X 12' 4"
Bonus room
- Level: Basement
- Area: 154.74 Square Feet
- Dimensions: 13' 1" X 11' 10"
Dining area
- Level: Main
- Area: 116.63 Square Feet
- Dimensions: 12' 6" X 9' 4"
Kitchen
- Level: Main
- Area: 138.26 Square Feet
- Dimensions: 15' 6" X 8' 11"
Living room
- Level: Main
- Area: 283.79 Square Feet
- Dimensions: 21' 10" X 13' 0"
Office
- Level: Upper
- Area: 64.72 Square Feet
- Dimensions: 8' 10" X 7' 4"
Heating
- Heat Pump
Cooling
- Central Air, Heat Pump
Appliances
- Included: Dishwasher, Electric Oven, Electric Range, Microwave, Refrigerator with Ice Maker, Trash Compactor, Washer/Dryer
- Laundry: In Basement
Features
- Built-in Features, Kitchen Island, Pantry, Storage
- Flooring: Carpet, Tile, Wood
- Windows: Skylight(s), Window Treatments
- Basement: Exterior Entry,Finished,Interior Entry
- Fireplace features: Gas, Living Room
Interior area
- Total structure area: 2,196
- Total interior livable area: 2,788 sqft
- Finished area above ground: 2,196
- Finished area below ground: 592
Property
Parking
- Total spaces: 2
- Parking features: Driveway, Attached Garage
- Attached garage spaces: 2
- Has uncovered spaces: Yes
Features
- Levels: Two
- Stories: 2
- Patio & porch: Awning(s), Deck, Front Porch, Patio, Screened
- Exterior features: Fire Pit
- Fencing: Back Yard
Lot
- Size: 1 Acres
- Features: Private, Sloped, Wooded, Views
Details
- Additional structures: Shed(s), Other
- Parcel number: 966715429100000
- Zoning: R-1
- Special conditions: Standard
- Other equipment: Fuel Tank(s)
Construction
Type & style
- Home type: SingleFamily
- Property subtype: Single Family Residence
Materials
- Wood
- Roof: Shingle,Metal
Condition
- New construction: No
- Year built: 1981
Utilities & green energy
- Sewer: Septic Installed
- Water: City
- Utilities for property: Cable Available, Wired Internet Available
Community & neighborhood
Security
- Security features: Carbon Monoxide Detector(s), Radon Mitigation System, Smoke Detector(s)
Location
- Region: Asheville
- Subdivision: None
Other
Other facts
- Listing terms: Cash,Conventional,FHA,VA Loan
- Road surface type: Asphalt, Paved
Price history
| Date | Event | Price |
|---|---|---|
| 11/20/2024 | Sold | $790,000-0.6%$283/sqft |
Source: | ||
| 10/9/2024 | Pending sale | $795,000$285/sqft |
Source: | ||
| 9/16/2024 | Listed for sale | $795,000+160.7%$285/sqft |
Source: | ||
| 2/5/2014 | Sold | $305,000-4.7%$109/sqft |
Source: | ||
| 12/11/2013 | Pending sale | $320,000$115/sqft |
Source: Preferred Properties of Asheville, Inc. #549449 Report a problem | ||
Public tax history
| Year | Property taxes | Tax assessment |
|---|---|---|
| 2025 | $2,405 +4.1% | $354,900 -3.3% |
| 2024 | $2,311 +3.2% | $366,900 |
| 2023 | $2,240 +1.7% | $366,900 |
Find assessor info on the county website
Neighborhood: 28803
Nearby schools
GreatSchools rating
- 2/10Oakley ElementaryGrades: PK-5Distance: 1.3 mi
- 8/10A C Reynolds MiddleGrades: 6-8Distance: 1.1 mi
- 7/10A C Reynolds HighGrades: PK,9-12Distance: 1 mi
Schools provided by the listing agent
- Elementary: Oakley
- Middle: AC Reynolds
- High: AC Reynolds
Source: Canopy MLS as distributed by MLS GRID. This data may not be complete. We recommend contacting the local school district to confirm school assignments for this home.
Get a cash offer in 3 minutes
Find out how much your home could sell for in as little as 3 minutes with a no-obligation cash offer.
Estimated market value$744,800
Get a cash offer in 3 minutes
Find out how much your home could sell for in as little as 3 minutes with a no-obligation cash offer.
Estimated market value
$744,800
